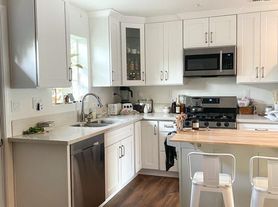FULLY FURNISHED, turn key, open and airy 4Bedroom/2.5bath mid century ranch style single family home with panoramic valley vista-city lights views! Atrium entry opens to split designed open floor plan with wood laminate flooring, cathedral-vaulted ceilings with recessed lighting, chef's kitchen with granite counters, kitchen island and breakfast nook, den, powder bath, formal dining and family room with stone fireplace. Additional features include custom cabinetry, remodeled baths+ large walk in closets throughout. French glass doors lead to spacious covered, entertaining patio with grassy yard, with lemon and orange trees+ additional elevated lookout patio with spanning valley views! 2 Car garage with driveway parking. Washer/Dryer. Located in a lovely, quiet residential neighborhood with wide streets and convenient freeway access, including 101 freeway. Convenient to Calabasas, Thousand Oaks, Westlake Village, Agoura Hills, Simi Valley, San Fernando, Santa Monica or Beverly Hills. List price includes home complete with furniture, housewares, fully equipped kitchen, cable, wi fi and gardener. Available November 1st, 2025.
Copyright The MLS. All rights reserved. Information is deemed reliable but not guaranteed.
House for rent
$10,500/mo
24648 Eilat St, Woodland Hills, CA 91367
4beds
2,293sqft
Price may not include required fees and charges.
Singlefamily
Available now
-- Pets
Central air, ceiling fan
In unit laundry
4 Parking spaces parking
Central, fireplace
What's special
Stone fireplaceLemon and orange treesKitchen islandOpen and airyCustom cabinetryRemodeled bathsFamily room
- 738 days |
- -- |
- -- |
Travel times
Looking to buy when your lease ends?
Consider a first-time homebuyer savings account designed to grow your down payment with up to a 6% match & a competitive APY.
Facts & features
Interior
Bedrooms & bathrooms
- Bedrooms: 4
- Bathrooms: 3
- Full bathrooms: 2
- 1/2 bathrooms: 1
Rooms
- Room types: Dining Room, Family Room, Office, Walk In Closet
Heating
- Central, Fireplace
Cooling
- Central Air, Ceiling Fan
Appliances
- Included: Dishwasher, Disposal, Dryer, Freezer, Microwave, Oven, Range Oven, Refrigerator, Stove, Washer
- Laundry: In Unit
Features
- Breakfast Area, Built-in Features, Cathedral-Vaulted Ceilings, Ceiling Fan(s), Crown Molding, Formal Dining Rm, Kitchen Island, Turnkey, View, Walk-In Closet(s)
- Flooring: Laminate, Tile
- Has fireplace: Yes
- Furnished: Yes
Interior area
- Total interior livable area: 2,293 sqft
Property
Parking
- Total spaces: 4
- Parking features: Driveway, Covered
- Details: Contact manager
Features
- Stories: 1
- Patio & porch: Patio
- Exterior features: Contact manager
- Has view: Yes
- View description: City View
Details
- Parcel number: 2032022023
Construction
Type & style
- Home type: SingleFamily
- Architectural style: RanchRambler
- Property subtype: SingleFamily
Condition
- Year built: 1966
Utilities & green energy
- Utilities for property: Cable
Community & HOA
Location
- Region: Woodland Hills
Financial & listing details
- Lease term: Negotiable
Price history
| Date | Event | Price |
|---|---|---|
| 1/17/2025 | Price change | $10,500+7.7%$5/sqft |
Source: | ||
| 10/24/2023 | Listed for rent | $9,750+16.1%$4/sqft |
Source: | ||
| 10/6/2021 | Listing removed | -- |
Source: | ||
| 9/22/2021 | Listed for rent | $8,400+16.7%$4/sqft |
Source: | ||
| 1/22/2021 | Listing removed | -- |
Source: Zillow Rental Network_1 | ||

