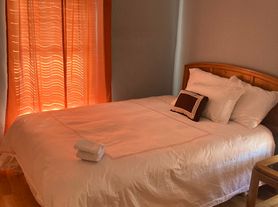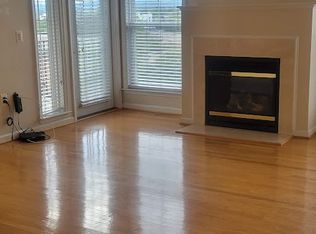This beautiful end-unit townhome combines style, curb appeal, and modern convenience. The open floorplan welcomes you with a seamless flow between the living and dining areas great for entertaining, highlighted by elegant crown molding and vaulted ceilings. The open kitchen is thoughtfully designed featuring stainless steel appliances, granite countertops, a striking tile backsplash, rich wooden cabinetry, and a breakfast island with pendant lighting and a breakfast bar. The spacious primary bedroom offers a peaceful retreat with a large walk-in closet and an attached primary bathroom featuring a glass-enclosed shower and double sink vanity. A well-appointed guest bedroom and full guest bathroom with a tub-shower combination provide comfort and flexibility. Step out onto the private balcony to enjoy fresh air and outdoor relaxation. The attached garage with an EV charging port adds convenience and sustainability.
Residents enjoy access to exceptional amenities, including a swimming pool, exercise room, clubhouse, tot lots/playground, and a dedicated dog park. Water Included in Rent.
This property has professional management, has 24-Hr emergency maintenance, and an online tenant portal.
Sorry, no pets allowed.
All Bay Property Management Group of Northern Virginia residents are automatically enrolled in the Resident Benefits Package (RBP) for $42.95/month, which includes renters insurance, credit building to help boost your credit score with timely rent payments, $1M Identity Protection, HVAC air filter delivery (for applicable properties), move-in concierge service making utility connection and home service setup a breeze during your move-in, our best-in-class resident rewards program, and much more! The Resident Benefits Package is a voluntary program and may be terminated at any time, for any reason, upon thirty (30) days' written notice. Tenants that do not upload their own renters insurance to the Tenant portal 5 days prior to move in will be automatically included in the RBP and the renters insurance program. More details upon application.
Minimum monthly income 3 times the tenant's portion of the monthly rent, acceptable rental history, credit history and criminal history.
The landlord is exempt from accepting any source of funds pursuant to Virginia Code Section 36-96.2(I), and therefore does not accept housing vouchers at this property.
House for rent
$2,650/mo
24648 Hutchinson Farm Dr, Sterling, VA 20166
2beds
1,438sqft
Price may not include required fees and charges.
Single family residence
Available now
No pets
Central air
In unit laundry
Attached garage parking
-- Heating
What's special
Private balconyOpen floorplanGranite countertopsSpacious primary bedroomOpen kitchenVaulted ceilingsElegant crown molding
- 14 days |
- -- |
- -- |
Travel times
Looking to buy when your lease ends?
Consider a first-time homebuyer savings account designed to grow your down payment with up to a 6% match & a competitive APY.
Facts & features
Interior
Bedrooms & bathrooms
- Bedrooms: 2
- Bathrooms: 2
- Full bathrooms: 2
Cooling
- Central Air
Appliances
- Included: Dishwasher, Dryer, Microwave, Range Oven, Refrigerator, Washer
- Laundry: In Unit
Features
- Double Vanity, Range/Oven, Walk In Closet, Walk-In Closet(s)
Interior area
- Total interior livable area: 1,438 sqft
Property
Parking
- Parking features: Attached, Garage
- Has attached garage: Yes
- Details: Contact manager
Features
- Exterior features: 24-Hr Emergency Maintenance, Attached Primary Bathroom, Breakfast Bar, Breakfast Island, Combined Living Dining Area, Crown Molding, EV Charging Port, Electric Vehicle Charging Station, End Unit Townhome, Floorplan - Open, Glass Enclosed Shower, Granite Countertops, Guest Room, Large Primary Bedroom, Large Windows Primary Bedroom, Online Tenant Portal, Open kitchen, Pendant Lighting, Pet Park, Professionally Managed, Range/Oven, Sewer, Stainless Steel Appliances, Tile Backsplash, Tot Lots/Playground, Trash Removal, Walk In Closet, Water included in rent, Well-Appointed Guest Bedrooms, Wooden Cabinets
- Has private pool: Yes
Details
- Parcel number: 163264336002
Construction
Type & style
- Home type: SingleFamily
- Property subtype: Single Family Residence
Utilities & green energy
- Utilities for property: Water
Community & HOA
Community
- Features: Clubhouse, Fitness Center
HOA
- Amenities included: Fitness Center, Pool
Location
- Region: Sterling
Financial & listing details
- Lease term: Contact For Details
Price history
| Date | Event | Price |
|---|---|---|
| 10/18/2025 | Listed for rent | $2,650$2/sqft |
Source: Zillow Rentals | ||
| 6/25/2020 | Sold | $317,000+10.5%$220/sqft |
Source: Public Record | ||
| 5/31/2017 | Sold | $287,000-2.7%$200/sqft |
Source: Public Record | ||
| 4/26/2017 | Pending sale | $295,000$205/sqft |
Source: Pearson Smith Realty, LLC #LO9921360 | ||
| 4/21/2017 | Listed for sale | $295,000+16.5%$205/sqft |
Source: Pearson Smith Realty, LLC #LO9921360 | ||

