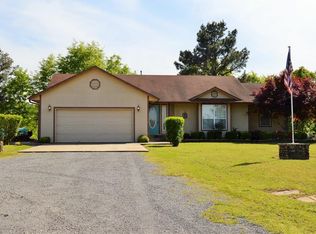Sold for $209,000
$209,000
24649 Shadwick Rd, Howe, OK 74940
3beds
1,369sqft
Single Family Residence
Built in 1999
3.2 Acres Lot
$212,500 Zestimate®
$153/sqft
$1,236 Estimated rent
Home value
$212,500
Estimated sales range
Not available
$1,236/mo
Zestimate® history
Loading...
Owner options
Explore your selling options
What's special
Welcome to this country home located at 24649 Shadwick Rd, Howe OK. This home sits on 1.3 +/- acres with mature shade trees scattered along the fence lines, giving it a private, park-like setting. As you walk through the front door you are welcomed by the living room situated for your comfort and relaxation. Through the living room you are welcomed by the kitchen and dining room. Past the kitchen you will have a very spacious laundry room/pantry! All 3 bedrooms and the 2 bathrooms are located on the other end of the home. The backyard is fenced in with chainlink fencing, making it perfect for you furry pets and kiddos to run and play or for your family barbeque! The 3 car carport and storage building are a plus that comes with the property! The carport has ample concrete! This home’s roof was approximately 5 years ago, hvac system approximately 3 years ago and a fresh coat of paint on the inside!! It is just 5 minutes from Wister Lake, and also near the Ouachita National Forest, and Cedar Lake. This property is a gateway to outdoor recreation, including hiking, biking, and water sports. Whether you’re seeking tranquility, adventure or just the country living, this home offers the best of these worlds! Call today for your showing!
Zillow last checked: 8 hours ago
Listing updated: March 10, 2025 at 08:11am
Listed by:
Jeff Cooper 918-658-4162,
Shockley-Cooper Realty & Auctions
Bought with:
Chasity Carter, EB00092411
Fathom Realty
Source: Western River Valley BOR,MLS#: 1076604Originating MLS: Fort Smith Board of Realtors
Facts & features
Interior
Bedrooms & bathrooms
- Bedrooms: 3
- Bathrooms: 2
- Full bathrooms: 2
Heating
- Electric
Cooling
- Electric
Appliances
- Included: Dishwasher, Electric Water Heater, Range
- Laundry: Electric Dryer Hookup
Features
- Ceiling Fan(s), Pantry, Walk-In Closet(s)
- Flooring: Carpet, Vinyl
- Windows: Blinds
- Has fireplace: No
Interior area
- Total interior livable area: 1,369 sqft
Property
Parking
- Total spaces: 3
- Parking features: Detached Carport
- Has carport: Yes
- Covered spaces: 3
Features
- Levels: One
- Stories: 1
- Patio & porch: Covered
- Exterior features: Gravel Driveway
- Fencing: Back Yard,Chain Link,Fenced
- Has view: Yes
Lot
- Size: 3.20 Acres
- Features: Cleared, Level, Views
Details
- Additional structures: Outbuilding
- Parcel number: 00000805N25E002700
- Special conditions: None
Construction
Type & style
- Home type: SingleFamily
- Property subtype: Single Family Residence
Materials
- Brick
- Foundation: Slab
- Roof: Architectural,Shingle
Condition
- Year built: 1999
Utilities & green energy
- Utilities for property: Electricity Available
Community & neighborhood
Security
- Security features: None
Location
- Region: Howe
Price history
| Date | Event | Price |
|---|---|---|
| 3/10/2025 | Sold | $209,000+7.5%$153/sqft |
Source: Western River Valley BOR #1076604 Report a problem | ||
| 1/29/2025 | Pending sale | $194,500$142/sqft |
Source: Western River Valley BOR #1076604 Report a problem | ||
| 1/24/2025 | Price change | $194,500-2.5%$142/sqft |
Source: Western River Valley BOR #1076604 Report a problem | ||
| 1/8/2025 | Price change | $199,500-2.7%$146/sqft |
Source: Western River Valley BOR #1076604 Report a problem | ||
| 12/12/2024 | Price change | $205,000-4.7%$150/sqft |
Source: Western River Valley BOR #1076604 Report a problem | ||
Public tax history
| Year | Property taxes | Tax assessment |
|---|---|---|
| 2024 | $740 -3.1% | $10,450 +3% |
| 2023 | $763 +2.5% | $10,145 +3% |
| 2022 | $745 +3.3% | $9,850 +3% |
Find assessor info on the county website
Neighborhood: 74940
Nearby schools
GreatSchools rating
- 4/10Wister Elementary SchoolGrades: PK-8Distance: 3.5 mi
- 5/10Wister High SchoolGrades: 9-12Distance: 3.5 mi
Schools provided by the listing agent
- Elementary: Wister
- Middle: Wister
- High: Wister
- District: Wister
Source: Western River Valley BOR. This data may not be complete. We recommend contacting the local school district to confirm school assignments for this home.
Get pre-qualified for a loan
At Zillow Home Loans, we can pre-qualify you in as little as 5 minutes with no impact to your credit score.An equal housing lender. NMLS #10287.
