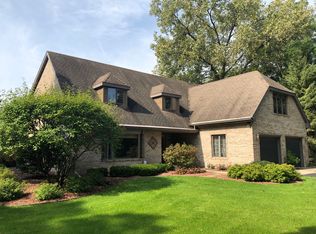Closed
$315,000
2465 Fieldstone Lane, Beloit, WI 53511
2beds
1,635sqft
Condominium, Single Family Residence
Built in 1995
-- sqft lot
$312,700 Zestimate®
$193/sqft
$2,053 Estimated rent
Home value
$312,700
$294,000 - $335,000
$2,053/mo
Zestimate® history
Loading...
Owner options
Explore your selling options
What's special
Unique Stand-Alone Condo consisting of 2 Parcels. Offers a One of a Kind Park-Like Setting, Fantastic Open Floor Plan with Vaulted Ceilings, Fire Place, Main Level Laundry, Large Kitchen and Dining. Large Primary Bedroom with Full Bath and Walk-in Closet. Second Bedroom is well suited for home Office use with Full bathroom adjacent. Lower Level also has a Large Full Bathroom and offers ample space for storage and further square footage if desired. Attached Garage, Front Patio and a Rear Deck that walks out to large yard with terraced wall. Hiking trails along Turtle Creek right next door. Shopping, Restaurants, and Easy Highway access are all nearby. List Agent is Personal Representative of Estate. 2 Parcels included:(condo: 206-21940330 and adjacent Lot: 206-21940310).
Zillow last checked: 8 hours ago
Listing updated: August 21, 2023 at 08:10pm
Listed by:
Jeff Holm HomeInfo@firstweber.com,
First Weber Inc
Bought with:
Heather Collins-Armenta
Source: WIREX MLS,MLS#: 1956605 Originating MLS: South Central Wisconsin MLS
Originating MLS: South Central Wisconsin MLS
Facts & features
Interior
Bedrooms & bathrooms
- Bedrooms: 2
- Bathrooms: 3
- Full bathrooms: 3
- Main level bedrooms: 2
Primary bedroom
- Level: Main
- Area: 169
- Dimensions: 13 x 13
Bedroom 2
- Level: Main
- Area: 154
- Dimensions: 11 x 14
Bathroom
- Features: At least 1 Tub, Stubbed For Bathroom on Lower, Master Bedroom Bath: Full, Master Bedroom Bath
Dining room
- Level: Main
- Area: 154
- Dimensions: 11 x 14
Kitchen
- Level: Main
- Area: 132
- Dimensions: 11 x 12
Living room
- Level: Main
- Area: 247
- Dimensions: 13 x 19
Heating
- Natural Gas, Forced Air
Cooling
- Central Air
Appliances
- Included: Range/Oven, Refrigerator, Dishwasher, Microwave, Disposal, Washer, Dryer, Water Softener
Features
- Walk-In Closet(s), Cathedral/vaulted ceiling
- Flooring: Wood or Sim.Wood Floors
- Basement: Full,Concrete
Interior area
- Total structure area: 1,635
- Total interior livable area: 1,635 sqft
- Finished area above ground: 1,635
- Finished area below ground: 0
Property
Parking
- Parking features: 2 Car, Attached, Garage Door Opener
- Has attached garage: Yes
Features
- Levels: 1 Story
- Patio & porch: Deck, Patio
- Exterior features: Private Entrance
Details
- Parcel number: 20621940330
- Zoning: R1A
- Special conditions: Arms Length
Construction
Type & style
- Home type: Condo
- Property subtype: Condominium, Single Family Residence
Materials
- Vinyl Siding, Brick
Condition
- 21+ Years
- New construction: No
- Year built: 1995
Utilities & green energy
- Sewer: Public Sewer
- Water: Public
- Utilities for property: Cable Available
Community & neighborhood
Location
- Region: Beloit
- Municipality: Beloit
HOA & financial
HOA
- Has HOA: Yes
- HOA fee: $189 monthly
Price history
| Date | Event | Price |
|---|---|---|
| 8/18/2023 | Sold | $315,000+1.9%$193/sqft |
Source: | ||
| 8/1/2023 | Pending sale | $309,000$189/sqft |
Source: | ||
| 7/21/2023 | Contingent | $309,000$189/sqft |
Source: | ||
| 7/12/2023 | Listed for sale | $309,000+6.6%$189/sqft |
Source: | ||
| 5/31/2023 | Contingent | $289,900$177/sqft |
Source: | ||
Public tax history
| Year | Property taxes | Tax assessment |
|---|---|---|
| 2024 | $3,220 +2.7% | $264,100 +33.7% |
| 2023 | $3,136 +0.3% | $197,500 |
| 2022 | $3,125 -27.6% | $197,500 +39% |
Find assessor info on the county website
Neighborhood: 53511
Nearby schools
GreatSchools rating
- 3/10Aldrich Middle SchoolGrades: 4-8Distance: 1.1 mi
- 1/10Beloit Virtual SchoolGrades: PK-12Distance: 2.4 mi
- 2/10Todd Elementary SchoolGrades: PK-3Distance: 1.9 mi
Schools provided by the listing agent
- Elementary: Todd
- Middle: Fruzen
- High: Memorial
- District: Beloit
Source: WIREX MLS. This data may not be complete. We recommend contacting the local school district to confirm school assignments for this home.

Get pre-qualified for a loan
At Zillow Home Loans, we can pre-qualify you in as little as 5 minutes with no impact to your credit score.An equal housing lender. NMLS #10287.
Sell for more on Zillow
Get a free Zillow Showcase℠ listing and you could sell for .
$312,700
2% more+ $6,254
With Zillow Showcase(estimated)
$318,954