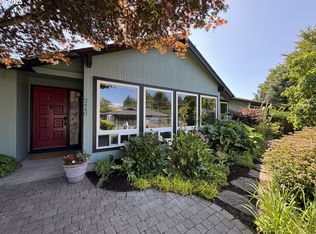Custom one level living at its best! Remodeled from top to bottom inside and out! Open light filled great room floor plan with clear maple floors, custom cabinets and metal work. Gourmet kitchen with stainless steel appliances, granite, and huge peninsula. Master suite with walk-in closet, sitting room and steam shower. Private low maintenance yard with courtyard, covered Trex deck and more. Systems have all been upgraded. Close to shops, restaurants and minutes to downtown.
This property is off market, which means it's not currently listed for sale or rent on Zillow. This may be different from what's available on other websites or public sources.
