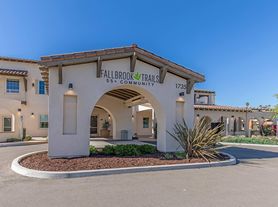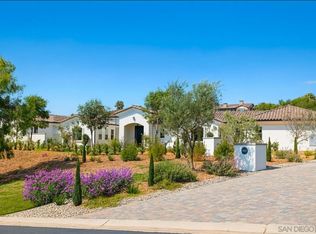Perched above the valley floor, this beautifully renovated home blends timeless style with modern comfort. Designed for entertaining, it features spacious living areas, a 26x26 game room with a built-in bar and media nook, and resort-style outdoor spaces with panoramic views.
After a day of fun, unwind in the luxurious primary suite, complete with a spa-inspired bath and private sunroom. Enjoy high-end finishes throughout, zoned HVAC, and whole-home sound. Outside, take in the lush landscape with mature palms, tranquil fountains, and an inviting pool and spa.
Photos show the property when it was professionally staged. The home will be leased partially furnished.
House for rent
$10,000/mo
2465 Via Oeste Dr, Fallbrook, CA 92028
3beds
3,769sqft
Price may not include required fees and charges.
Singlefamily
Available now
No pets
Central air, zoned, ceiling fan
In unit laundry
3 Attached garage spaces parking
Central, fireplace
What's special
Inviting pool and spaPrivate sunroomPanoramic viewsTranquil fountainsTimeless styleMature palmsLuxurious primary suite
- 14 days |
- -- |
- -- |
Travel times
Looking to buy when your lease ends?
Consider a first-time homebuyer savings account designed to grow your down payment with up to a 6% match & a competitive APY.
Facts & features
Interior
Bedrooms & bathrooms
- Bedrooms: 3
- Bathrooms: 3
- Full bathrooms: 2
- 1/2 bathrooms: 1
Rooms
- Room types: Dining Room, Family Room, Office, Pantry
Heating
- Central, Fireplace
Cooling
- Central Air, Zoned, Ceiling Fan
Appliances
- Included: Disposal, Oven, Range, Refrigerator
- Laundry: In Unit, Inside, Laundry Room
Features
- Bar, Beamed Ceilings, Breakfast Area, Breakfast Bar, Built-in Features, Cathedral Ceiling(s), Ceiling Fan(s), Eat-in Kitchen, Entrance Foyer, Granite Counters, Open Floorplan, Pantry, Recessed Lighting, Separate/Formal Dining Room, Stone Counters, Unfurnished, Utility Room, Walk-In Closet(s), Walk-In Pantry, Wired for Sound
- Flooring: Carpet, Tile, Wood
- Has fireplace: Yes
Interior area
- Total interior livable area: 3,769 sqft
Property
Parking
- Total spaces: 3
- Parking features: Attached, Driveway, Garage, Covered
- Has attached garage: Yes
- Details: Contact manager
Features
- Stories: 1
- Exterior features: Agricultural, Architecture Style: Custom, Back Yard, Bar, Beamed Ceilings, Bonus Room, Breakfast Area, Breakfast Bar, Built-in Features, Carbon Monoxide Detector(s), Cathedral Ceiling(s), Ceiling Fan(s), Circular Driveway, Concrete, Covered, Direct Access, Driveway, Driveway Level, Eat-in Kitchen, Entrance Foyer, Entry/Foyer, Flooring: Wood, Foyer, Front Yard, Game Room, Garage, Garage Faces Front, Granite Counters, Heating system: Central, In Ground, Inside, Kitchen, Laundry, Laundry Room, Lighting, Living Room, Lot Features: Agricultural, Back Yard, Front Yard, Lot Over 40000 Sqft, Orchard(s), Sprinklers Timer, Sprinkler System, Yard, Lot Over 40000 Sqft, Media Room, Open Floorplan, Orchard(s), Pantry, Patio, Pets - No, Porte-Cochere, Primary Bathroom, Primary Bedroom, Private, RV Access/Parking, Rain Gutters, Rear Porch, Recessed Lighting, Retreat, Rural, Security Lights, Security System, Separate/Formal Dining Room, Short Term Lease, Sliding Doors, Smoke Detector(s), Solar Heat, Sprinkler System, Sprinklers Timer, Stone Counters, Terrace, Unfurnished, Utility Room, View Type: Hills, View Type: Orchard, View Type: Valley, Walk-In Closet(s), Walk-In Pantry, Wired for Sound, Yard
- Has private pool: Yes
- Has spa: Yes
- Spa features: Hottub Spa
Details
- Parcel number: 1071511500
Construction
Type & style
- Home type: SingleFamily
- Property subtype: SingleFamily
Materials
- Roof: Tile
Condition
- Year built: 1988
Community & HOA
HOA
- Amenities included: Pool
Location
- Region: Fallbrook
Financial & listing details
- Lease term: Short Term Lease
Price history
| Date | Event | Price |
|---|---|---|
| 11/8/2025 | Listed for rent | $10,000$3/sqft |
Source: CRMLS #CV25256495 | ||
| 11/6/2025 | Listing removed | $1,535,000-1.3%$407/sqft |
Source: | ||
| 6/23/2025 | Listed for sale | $1,555,000+31.8%$413/sqft |
Source: | ||
| 7/2/2021 | Sold | $1,180,000+27.6%$313/sqft |
Source: Public Record | ||
| 3/1/2017 | Listing removed | $925,000$245/sqft |
Source: Signature Real Estate Group #SW16197312 | ||

