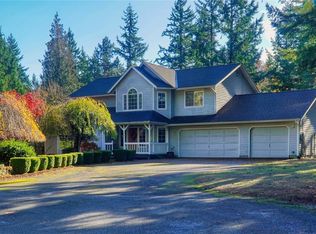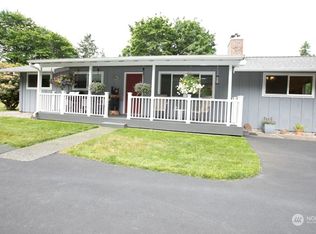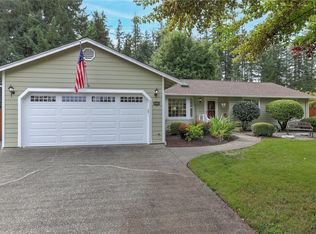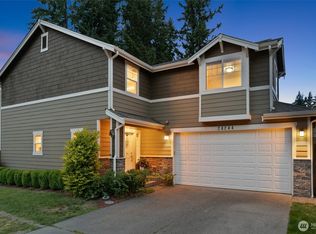Sold
Listed by:
Mark DeWitt,
John L. Scott, Inc
Bought with: Windermere Real Estate/East
$999,500
24650 197th Avenue SE, Maple Valley, WA 98038
3beds
2,036sqft
Single Family Residence
Built in 2012
1.35 Acres Lot
$985,500 Zestimate®
$491/sqft
$3,183 Estimated rent
Home value
$985,500
$907,000 - $1.07M
$3,183/mo
Zestimate® history
Loading...
Owner options
Explore your selling options
What's special
Secluded custom built rambler on 1.3 acres in Tahoma Schools. Kitchen open to dining and great room. 9+ foot ceilings throughout. Coffered ceiling in great room. Rear has southern exposure for good natural light. Large kitchen with granite counters and custom cabinetry. Large 10 x 12 walkin pantry could be den/study or mixed-use room off kitchen. Huge Attached 4 car garage divided into two spaces. One garage for two cars with 1/2 bath and storage space. The second garage is 32 x 24 for workshop, hobbies and or cars. Home was built with 3 foot doorways and ramps to front door and back patio for good wheelchair accessibility. 1/2 Bath in garage. California closets, hickory floors. propane fired generator. Large rear patio. 12x16 shed.
Zillow last checked: 8 hours ago
Listing updated: March 15, 2025 at 04:01am
Listed by:
Mark DeWitt,
John L. Scott, Inc
Bought with:
Sara K. Miller, 109710
Windermere Real Estate/East
Source: NWMLS,MLS#: 2322878
Facts & features
Interior
Bedrooms & bathrooms
- Bedrooms: 3
- Bathrooms: 3
- Full bathrooms: 2
- 1/2 bathrooms: 1
- Main level bathrooms: 2
- Main level bedrooms: 3
Primary bedroom
- Level: Main
Bedroom
- Level: Main
Bedroom
- Level: Main
Bathroom full
- Level: Main
Bathroom full
- Level: Main
Other
- Level: Garage
Dining room
- Level: Main
Entry hall
- Level: Main
Great room
- Level: Main
Kitchen with eating space
- Level: Main
Utility room
- Level: Main
Heating
- Fireplace(s), Forced Air, Heat Pump, High Efficiency (Unspecified)
Cooling
- Forced Air, Heat Pump
Appliances
- Included: Dishwasher(s), Double Oven, Microwave(s), Water Heater: Electric, Water Heater Location: Garage
Features
- Bath Off Primary, Dining Room, Walk-In Pantry
- Flooring: Ceramic Tile, Hardwood, Vinyl, Carpet
- Windows: Double Pane/Storm Window
- Basement: None
- Number of fireplaces: 1
- Fireplace features: Gas, Main Level: 1, Fireplace
Interior area
- Total structure area: 2,036
- Total interior livable area: 2,036 sqft
Property
Parking
- Total spaces: 4
- Parking features: Attached Garage, RV Parking
- Attached garage spaces: 4
Accessibility
- Accessibility features: Accessible Approach with Ramp, Accessible Bath, Accessible Bedroom, Accessible Central Living Area, Accessible Entrance, Accessible Kitchen, Accessible Utility
Features
- Levels: One
- Stories: 1
- Entry location: Main
- Patio & porch: Bath Off Primary, Ceramic Tile, Double Pane/Storm Window, Dining Room, Fireplace, Hardwood, Sprinkler System, Vaulted Ceiling(s), Walk-In Closet(s), Walk-In Pantry, Wall to Wall Carpet, Water Heater, Wired for Generator
Lot
- Size: 1.35 Acres
- Features: Dead End Street, Secluded, Fenced-Partially, Outbuildings, Patio, Propane, RV Parking, Shop
- Topography: Level,Partial Slope
Details
- Parcel number: 2022069197
- Zoning description: Jurisdiction: County
- Special conditions: Standard
- Other equipment: Leased Equipment: Propane tank, Wired for Generator
Construction
Type & style
- Home type: SingleFamily
- Property subtype: Single Family Residence
Materials
- Cement Planked, Wood Siding, Wood Products, Cement Plank
- Foundation: Poured Concrete
- Roof: Composition
Condition
- Very Good
- Year built: 2012
- Major remodel year: 2012
Utilities & green energy
- Electric: Company: PSE
- Sewer: Septic Tank, Company: Septic
- Water: Shared Well, Company: Community Well
- Utilities for property: Dish Network, Dish Network
Green energy
- Energy efficient items: Double Wall
Community & neighborhood
Location
- Region: Maple Valley
- Subdivision: Maple Valley
Other
Other facts
- Listing terms: Cash Out,Conventional,FHA,VA Loan
- Cumulative days on market: 73 days
Price history
| Date | Event | Price |
|---|---|---|
| 2/12/2025 | Sold | $999,500$491/sqft |
Source: | ||
| 1/19/2025 | Pending sale | $999,500$491/sqft |
Source: | ||
| 1/16/2025 | Listed for sale | $999,500+640.4%$491/sqft |
Source: | ||
| 12/7/2012 | Sold | $135,000+58.8%$66/sqft |
Source: Public Record | ||
| 5/23/2011 | Sold | $85,000$42/sqft |
Source: | ||
Public tax history
| Year | Property taxes | Tax assessment |
|---|---|---|
| 2024 | $9,434 +2.9% | $820,000 +5% |
| 2023 | $9,168 +3.6% | $781,000 -10.9% |
| 2022 | $8,849 +10.9% | $877,000 +34.1% |
Find assessor info on the county website
Neighborhood: 98038
Nearby schools
GreatSchools rating
- 8/10Shadow Lake Elementary SchoolGrades: PK-5Distance: 1.9 mi
- 8/10Maple View Middle SchoolGrades: 6-8Distance: 1.2 mi
- 8/10Tahoma Senior High SchoolGrades: 9-12Distance: 2.8 mi
Schools provided by the listing agent
- High: Tahoma Snr High
Source: NWMLS. This data may not be complete. We recommend contacting the local school district to confirm school assignments for this home.

Get pre-qualified for a loan
At Zillow Home Loans, we can pre-qualify you in as little as 5 minutes with no impact to your credit score.An equal housing lender. NMLS #10287.
Sell for more on Zillow
Get a free Zillow Showcase℠ listing and you could sell for .
$985,500
2% more+ $19,710
With Zillow Showcase(estimated)
$1,005,210


