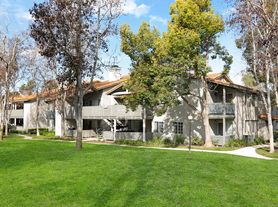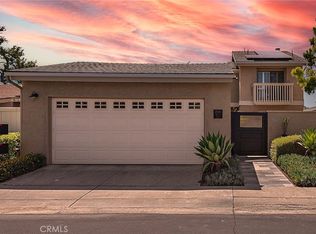Fabulous Laguna Niguel Pool Home is situated in the highly sought-after beach close, community of Tesoro, flat lot on a peaceful cul-de-sac. It is an exceptional 5-bedroom home offering a spacious, open floor plan. 3-car garage w/epoxy floor & upgraded lighting. Upgraded HVAC, AI-assisted programmable central heating & air systems w/app. In walking distance of The Club at Rancho Niguel offering 3 pools, spa, tennis, pickleball, and basketball courts, gym, playground, BBQ/picnic areas and clubhouse for private rentals. A short walk to Laguna Niguel Regional Park w/lake, fishing & walking trails.
Short term rent only 3-6 months, no furniture included.
House for rent
Accepts Zillow applications
$6,000/mo
24651 Royale Rdg, Laguna Niguel, CA 92677
5beds
2,712sqft
Price may not include required fees and charges.
Single family residence
Available now
Cats, small dogs OK
Central air
Hookups laundry
Attached garage parking
Forced air
What's special
Open floor plan
- 4 days |
- -- |
- -- |
Travel times
Facts & features
Interior
Bedrooms & bathrooms
- Bedrooms: 5
- Bathrooms: 3
- Full bathrooms: 3
Heating
- Forced Air
Cooling
- Central Air
Appliances
- Included: Dishwasher, WD Hookup
- Laundry: Hookups
Features
- WD Hookup
- Flooring: Carpet, Tile
Interior area
- Total interior livable area: 2,712 sqft
Property
Parking
- Parking features: Attached
- Has attached garage: Yes
- Details: Contact manager
Features
- Exterior features: Heating system: Forced Air
- Has private pool: Yes
Details
- Parcel number: 65436105
Construction
Type & style
- Home type: SingleFamily
- Property subtype: Single Family Residence
Community & HOA
HOA
- Amenities included: Pool
Location
- Region: Laguna Niguel
Financial & listing details
- Lease term: 6 Month
Price history
| Date | Event | Price |
|---|---|---|
| 10/12/2025 | Listed for rent | $6,000$2/sqft |
Source: Zillow Rentals | ||
| 6/13/2025 | Sold | $2,000,000+1.3%$737/sqft |
Source: | ||
| 5/15/2025 | Pending sale | $1,975,000$728/sqft |
Source: | ||
| 5/12/2025 | Listed for sale | $1,975,000+128.3%$728/sqft |
Source: | ||
| 10/23/2003 | Sold | $865,000+96.6%$319/sqft |
Source: Public Record | ||

