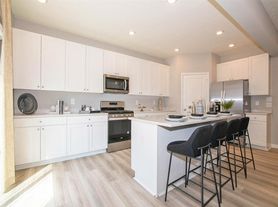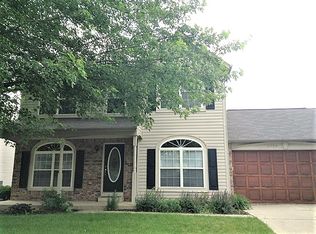Welcome to your next home a beautifully designed five-bedroom, three-bath residence offering over 2,700 square feet of bright, comfortable living space.
Step inside to an inviting open layout where plank flooring, neutral finishes, and ample natural light create a modern and welcoming atmosphere. The spacious kitchen features generous cabinetry, a pantry, and plenty of room to cook, dine, and entertain.
Enjoy the convenience of central air, an included washer and dryer, and window blinds throughout. Upstairs or down, there's room for everyone perfect for families, home offices, or guests.
Outside, you'll find a two-car attached garage with automatic opener, a private patio, and easy access to neighborhood amenities.
Additional features include:
Stove, refrigerator, microwave, washer, and dryer provided
Two garage remotes, two house keys, and a pool key included
Alarm system available (resident setup optional)
Trash and recycling carts provided
Lease term: 12 months
Security deposit: $2,399.00
Pet policy: $350 non-refundable fee per pet; $30/month per pet (maximum 2). Aggressive breeds permitted with required insurance contact us for details.
Utilities: Resident responsible for gas, electricity, water, sewer, stormwater, and trash.
Application: $60 per adult (18+).
Schools: Please call the school directly to verify district information.
Section 8 not accepted.Fridge
Garage
Vinyl Plank
House for rent
$2,399/mo
2466 Dixon Creek Dr, Whitestown, IN 46075
5beds
2,760sqft
Price may not include required fees and charges.
Single family residence
Available now
Cats, dogs OK
Central air, ceiling fan
-- Laundry
2 Attached garage spaces parking
-- Heating
What's special
Central airTwo-car attached garageIncluded washer and dryerInviting open layoutAmple natural lightNeutral finishesRoom for everyone
- 5 days |
- -- |
- -- |
Travel times
Looking to buy when your lease ends?
Consider a first-time homebuyer savings account designed to grow your down payment with up to a 6% match & a competitive APY.
Facts & features
Interior
Bedrooms & bathrooms
- Bedrooms: 5
- Bathrooms: 3
- Full bathrooms: 3
Cooling
- Central Air, Ceiling Fan
Appliances
- Included: Dishwasher, Disposal, Microwave
Features
- Ceiling Fan(s), Walk-In Closet(s)
Interior area
- Total interior livable area: 2,760 sqft
Video & virtual tour
Property
Parking
- Total spaces: 2
- Parking features: Attached, Garage
- Has attached garage: Yes
- Details: Contact manager
Features
- Patio & porch: Patio
- Exterior features: Electricity not included in rent, Garbage not included in rent, Gas not included in rent, Sewage not included in rent, Water not included in rent
Details
- Parcel number: 060818000027003019
Construction
Type & style
- Home type: SingleFamily
- Property subtype: Single Family Residence
Community & HOA
Location
- Region: Whitestown
Financial & listing details
- Lease term: Contact For Details
Price history
| Date | Event | Price |
|---|---|---|
| 11/1/2025 | Listed for rent | $2,399$1/sqft |
Source: Zillow Rentals | ||

