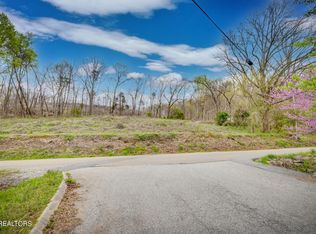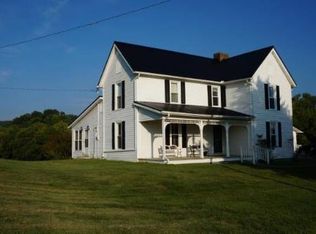Sold for $329,900
$329,900
2466 Kidwell Ridge Rd, Morristown, TN 37814
3beds
1,614sqft
Single Family Residence, Residential
Built in 1961
1.03 Acres Lot
$333,600 Zestimate®
$204/sqft
$1,989 Estimated rent
Home value
$333,600
$257,000 - $434,000
$1,989/mo
Zestimate® history
Loading...
Owner options
Explore your selling options
What's special
Completely remodeled 3 bd/2 bath home with nice interior features. You will love the feature wall with fireplace, shiplap walls, and gorgeous baths! This home sits on 1.03 acres giving privacy in a country setting, but so convenient to shopping, schools, and restaurants. Less than a mile from Cherokee Lake. Beautiful white kitchen cabinets and updated appliances. Large laundry room with utility sink. Extra storage/workshop area in garage. Nice covered front porch. Firepit and Storage building included. You must see this home!
Zillow last checked: 8 hours ago
Listing updated: June 08, 2025 at 05:53pm
Listed by:
Pamela Greene 423-231-1500,
The Realty House, Inc,
Adren Greene 423-231-1400
Bought with:
Non Member
Non Member - Sales
Source: Lakeway Area AOR,MLS#: 707599
Facts & features
Interior
Bedrooms & bathrooms
- Bedrooms: 3
- Bathrooms: 2
- Full bathrooms: 2
- Main level bathrooms: 1
- Main level bedrooms: 2
Heating
- Central, Electric, Heat Pump
Cooling
- Central Air, Electric
Appliances
- Included: Dishwasher, Electric Range, Microwave, Refrigerator
- Laundry: Electric Dryer Hookup, Lower Level, Sink, Washer Hookup
Features
- Double Vanity, Pantry, Recessed Lighting
- Flooring: Hardwood, Tile
- Windows: Blinds, Double Pane Windows, Insulated Windows
- Basement: Block,Partially Finished
- Number of fireplaces: 1
- Fireplace features: Electric
Interior area
- Total interior livable area: 1,614 sqft
- Finished area above ground: 1,050
- Finished area below ground: 564
Property
Parking
- Total spaces: 1
- Parking features: Garage
- Garage spaces: 1
Features
- Patio & porch: Composite, Covered, Porch, Side Porch
- Exterior features: Fire Pit, Rain Gutters, Storage
Lot
- Size: 1.03 Acres
- Dimensions: 309 x 150 x 298 x 149
- Features: Rolling Slope
Details
- Additional structures: Storage
- Parcel number: 032 02704 000
Construction
Type & style
- Home type: SingleFamily
- Architectural style: Ranch
- Property subtype: Single Family Residence, Residential
Materials
- Block, Vertical Siding, Vinyl Siding
- Foundation: Block
- Roof: Shingle
Condition
- Updated/Remodeled
- New construction: No
- Year built: 1961
Utilities & green energy
- Electric: 220 Volts in Laundry, Circuit Breakers
- Sewer: Septic Tank
- Utilities for property: Cable Connected, Electricity Connected, Water Connected
Community & neighborhood
Location
- Region: Morristown
Other
Other facts
- Road surface type: Paved
Price history
| Date | Event | Price |
|---|---|---|
| 9/29/2025 | Sold | $329,900-2.9%$204/sqft |
Source: Public Record Report a problem | ||
| 8/24/2025 | Pending sale | $339,900$211/sqft |
Source: | ||
| 8/6/2025 | Listed for sale | $339,900+6.2%$211/sqft |
Source: | ||
| 6/6/2025 | Sold | $320,000-3%$198/sqft |
Source: | ||
| 5/19/2025 | Pending sale | $329,900$204/sqft |
Source: | ||
Public tax history
| Year | Property taxes | Tax assessment |
|---|---|---|
| 2025 | $845 +46.1% | $57,475 +95.8% |
| 2024 | $578 +65.4% | $29,350 +65.4% |
| 2023 | $350 | $17,750 |
Find assessor info on the county website
Neighborhood: 37814
Nearby schools
GreatSchools rating
- 6/10Manley Elementary SchoolGrades: PK-5Distance: 2.9 mi
- 7/10West View Middle SchoolGrades: 6-8Distance: 4.1 mi
- 5/10Morristown West High SchoolGrades: 9-12Distance: 5.2 mi
Get pre-qualified for a loan
At Zillow Home Loans, we can pre-qualify you in as little as 5 minutes with no impact to your credit score.An equal housing lender. NMLS #10287.

