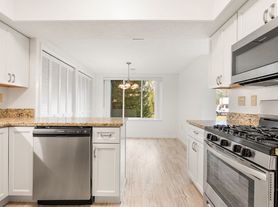Welcome to this exceptional and sprawling ranch home nestled in the heart of Beachwood on nearly half an acre (.46 acres) of beautifully maintained land. With almost 3,200 square feet of living space all on one level, this is a rare find in one of the city's most desirable neighborhoods.
Property Highlights:
Prime Location Situated on a quiet, tree-lined street in Beachwood, with quick access to award-winning schools, upscale shopping, fine dining, parks, and major highways.
Spacious Layout Expansive living spaces are ideal for entertaining close friends as well as relaxing as a family; they are filled with natural light, featuring high ceilings, custom finishes, and impeccable craftsmanship throughout, featuring formal living room, an elegant dining room, and a private office tucked just off the main living area, opening into a large freshly stained deck.
Gourmet Kitchen Chef-inspired with premium appliances, granite countertops, and an abundance of cabinetry for style and convenience.
Luxurious Master Suite - The master suite offers a tranquil escape with cathedral ceilings, a full en-suite bath, and an enormous walk-in closet. You will find three more generously sized rooms.
Private Outdoor Oasis Beautifully landscaped backyard, perfect for entertaining or relaxing in peace.
Attached Garage & Ample Storage Convenience and space for all your needs. Central heat and AC.
Whether you are hosting a formal gathering or enjoying a quiet evening at home, this property offers a lifestyle that is both exclusive and welcoming. Do not miss this opportunity! Schedule your showing today.
Tenant is responsible for all utilities.
Upto 2 cats allowed as pets with pet deposits.
House for rent
Accepts Zillow applications
$3,500/mo
24660 Sittingbourne Ln, Beachwood, OH 44122
4beds
3,197sqft
Price may not include required fees and charges.
Single family residence
Available now
Cats OK
Central air
In unit laundry
Attached garage parking
Forced air
What's special
Sprawling ranch homeImpeccable craftsmanshipExpansive living spacesLuxurious master suiteCathedral ceilingsCustom finishesGranite countertops
- 50 days
- on Zillow |
- -- |
- -- |
Travel times
Facts & features
Interior
Bedrooms & bathrooms
- Bedrooms: 4
- Bathrooms: 4
- Full bathrooms: 3
- 1/2 bathrooms: 1
Heating
- Forced Air
Cooling
- Central Air
Appliances
- Included: Dishwasher, Dryer, Freezer, Microwave, Oven, Refrigerator, Washer
- Laundry: In Unit
Features
- Walk In Closet
- Flooring: Hardwood, Tile
Interior area
- Total interior livable area: 3,197 sqft
Property
Parking
- Parking features: Attached
- Has attached garage: Yes
- Details: Contact manager
Features
- Exterior features: Heating system: Forced Air, No Utilities included in rent, Walk In Closet
Details
- Parcel number: 74114035
Construction
Type & style
- Home type: SingleFamily
- Property subtype: Single Family Residence
Community & HOA
Location
- Region: Beachwood
Financial & listing details
- Lease term: 1 Year
Price history
| Date | Event | Price |
|---|---|---|
| 9/16/2025 | Price change | $3,500-6.7%$1/sqft |
Source: Zillow Rentals | ||
| 9/1/2025 | Price change | $3,750-6.3%$1/sqft |
Source: Zillow Rentals | ||
| 8/15/2025 | Listed for rent | $4,000$1/sqft |
Source: Zillow Rentals | ||
| 8/8/2025 | Sold | $575,000-4%$180/sqft |
Source: | ||
| 6/1/2025 | Contingent | $599,000$187/sqft |
Source: | ||

