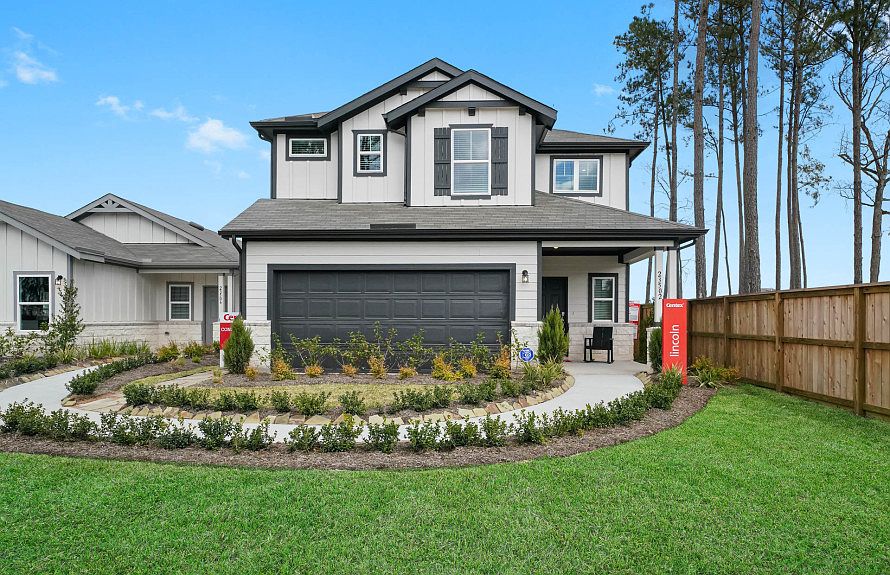Move-In Ready Home! Embark on a journey of refined living with the Fentress floor plan in the enchanting Peppervine community by Centex Homes. This two-story haven unfolds into an expansive residence boasting four bedrooms, 2.5 bathrooms, and a dynamic game room—a testament to the perfect union of versatility and comfort. On the lower level, the Fentress beckons with the allure of an owner's suite, complete with an indulgent en-suite bathroom, providing a tranquil retreat. The heart of this residence lies in the seamless flow of the open-concept living area to the kitchen, adorned with contemporary finishes and a stylish kitchen island. Ascend the grand staircase to discover the upper level, where the Fentress truly shines. Three secondary bedrooms, thoughtfully positioned for privacy, await discerning tastes. The game room, an inviting space for recreation and leisure, becomes the focal point of this upper level—a perfect sanctuary for family and guests alike.
New construction
$294,940
24661 Monarch Forest Dr, Porter, TX 77365
4beds
2,218sqft
Single Family Residence
Built in 2025
4,599.94 Square Feet Lot
$293,900 Zestimate®
$133/sqft
$46/mo HOA
What's special
Contemporary finishesGrand staircaseEn-suite bathroomGame roomRecreation and leisureKitchen islandSecondary bedrooms
Call: (346) 423-3893
- 44 days
- on Zillow |
- 47 |
- 1 |
Zillow last checked: 7 hours ago
Listing updated: August 08, 2025 at 10:43am
Listed by:
Jimmy Franklin 281-609-9327,
Pulte Homes
Source: HAR,MLS#: 33871434
Travel times
Schedule tour
Select your preferred tour type — either in-person or real-time video tour — then discuss available options with the builder representative you're connected with.
Facts & features
Interior
Bedrooms & bathrooms
- Bedrooms: 4
- Bathrooms: 3
- Full bathrooms: 2
- 1/2 bathrooms: 1
Primary bathroom
- Features: Primary Bath: Double Sinks, Primary Bath: Separate Shower, Primary Bath: Soaking Tub, Secondary Bath(s): Tub/Shower Combo
Kitchen
- Features: Kitchen Island
Heating
- Natural Gas
Cooling
- Electric
Appliances
- Included: Disposal, Gas Oven, Microwave, Gas Range, Dishwasher
Features
- Primary Bed - 1st Floor
- Flooring: Carpet, Vinyl
Interior area
- Total structure area: 2,218
- Total interior livable area: 2,218 sqft
Property
Parking
- Total spaces: 2
- Parking features: Attached
- Attached garage spaces: 2
Features
- Stories: 2
- Patio & porch: Covered
- Exterior features: Back Green Space, Sprinkler System
- Fencing: Back Yard
Lot
- Size: 4,599.94 Square Feet
- Features: Greenbelt, Subdivided, 0 Up To 1/4 Acre
Construction
Type & style
- Home type: SingleFamily
- Architectural style: Traditional
- Property subtype: Single Family Residence
Materials
- Brick, Stone, Wood Siding
- Foundation: Slab
- Roof: Composition
Condition
- New construction: Yes
- Year built: 2025
Details
- Builder name: Centex
Utilities & green energy
- Water: Water District
Community & HOA
Community
- Subdivision: Peppervine
HOA
- Has HOA: Yes
- HOA fee: $550 annually
Location
- Region: Porter
Financial & listing details
- Price per square foot: $133/sqft
- Date on market: 6/26/2025
- Listing terms: Cash,Conventional,FHA,VA Loan
- Road surface type: Concrete, Curbs, Gutters
About the community
Situated in northeast Houston, you'll find Peppervine, a Centex community offering new affordable homes built with lasting value and thoughtful designs. Here you'll discover 1 & 2 story homes that appeal to everyone from first-time home buyers to growing families. Using a streamlined homebuying process with low monthly payments, you'll find the pride of home ownership within reach.
Source: Centex

