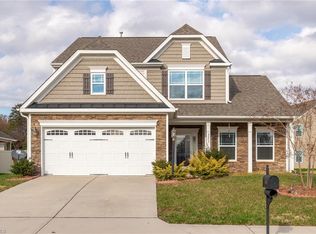Sold for $390,000 on 05/29/25
$390,000
2467 Bearded Iris Ln, High Point, NC 27265
4beds
2,201sqft
Stick/Site Built, Residential, Single Family Residence
Built in 2014
0.17 Acres Lot
$394,800 Zestimate®
$--/sqft
$2,301 Estimated rent
Home value
$394,800
$359,000 - $434,000
$2,301/mo
Zestimate® history
Loading...
Owner options
Explore your selling options
What's special
Welcome to a lovely home in the popular Lilliefield subdivision! In the main floor, you are invited into a generous open plan with kitchen island with an ample space for your daily activities, and the special gatherings for your extended family and friends. Primary en-suite plus 2 other bedrooms with full bath on main floor. On to the second floor is the enormous multi-purpose loft that can be used as a home gym or entertainment room. Huge 2nd en-suite will be perfect for your growing children or guests. The home is meticulously maintained. New paint and new floors. Convenient access to retail, restaurants and entertainment and major highways within minutes. Walk to Southwest schools! The fenced in backyard will be perfect for your 4 legged friends and BBQ gathering. This home checks all the boxes and completely move in ready. Bring your offers!!
Zillow last checked: 8 hours ago
Listing updated: May 29, 2025 at 01:45pm
Listed by:
Hyungjun Kim 919-827-2212,
3G Realty Group
Bought with:
Rajan Jain, 305443
Iron Hand Realty
Source: Triad MLS,MLS#: 1174673 Originating MLS: Greensboro
Originating MLS: Greensboro
Facts & features
Interior
Bedrooms & bathrooms
- Bedrooms: 4
- Bathrooms: 3
- Full bathrooms: 3
- Main level bathrooms: 2
Primary bedroom
- Level: Main
- Dimensions: 14.83 x 14
Bedroom 2
- Level: Main
- Dimensions: 10.25 x 10
Bedroom 3
- Level: Main
- Dimensions: 11.25 x 10.42
Bedroom 4
- Level: Second
- Dimensions: 15.5 x 14.42
Dining room
- Level: Main
- Dimensions: 10.75 x 10.5
Great room
- Level: Main
- Dimensions: 20.83 x 14
Kitchen
- Level: Main
- Dimensions: 10.75 x 10.25
Laundry
- Level: Main
- Dimensions: 6.75 x 5.08
Loft
- Level: Second
- Width: 11.83 Feet
Heating
- Heat Pump, Natural Gas
Cooling
- Central Air
Appliances
- Included: Gas Water Heater
Features
- Has basement: No
- Number of fireplaces: 1
- Fireplace features: Great Room
Interior area
- Total structure area: 2,201
- Total interior livable area: 2,201 sqft
- Finished area above ground: 2,201
Property
Parking
- Total spaces: 2
- Parking features: Garage, Attached
- Attached garage spaces: 2
Features
- Levels: One and One Half
- Stories: 1
- Pool features: None
Lot
- Size: 0.17 Acres
- Dimensions: 61 x 121 x 61 x 127
Details
- Parcel number: 0221003
- Zoning: PDM
- Special conditions: Owner Sale
Construction
Type & style
- Home type: SingleFamily
- Property subtype: Stick/Site Built, Residential, Single Family Residence
Materials
- Stone, Vinyl Siding, Wood Siding
- Foundation: Slab
Condition
- Year built: 2014
Utilities & green energy
- Sewer: Public Sewer
- Water: Public
Community & neighborhood
Location
- Region: High Point
- Subdivision: Lilliefield
HOA & financial
HOA
- Has HOA: Yes
- HOA fee: $28 monthly
Other
Other facts
- Listing agreement: Exclusive Right To Sell
Price history
| Date | Event | Price |
|---|---|---|
| 5/29/2025 | Sold | $390,000 |
Source: | ||
| 5/6/2025 | Pending sale | $390,000 |
Source: | ||
| 3/28/2025 | Listed for sale | $390,000+5.4% |
Source: | ||
| 4/7/2022 | Sold | $370,000+9.1% |
Source: | ||
| 2/15/2022 | Pending sale | $339,000 |
Source: | ||
Public tax history
| Year | Property taxes | Tax assessment |
|---|---|---|
| 2025 | $4,025 | $292,100 |
| 2024 | $4,025 +2.2% | $292,100 |
| 2023 | $3,938 | $292,100 |
Find assessor info on the county website
Neighborhood: 27265
Nearby schools
GreatSchools rating
- 8/10Southwest Elementary SchoolGrades: K-5Distance: 1 mi
- 3/10Southwest Guilford Middle SchoolGrades: 6-8Distance: 0.9 mi
- 5/10Southwest Guilford High SchoolGrades: 9-12Distance: 0.8 mi
Schools provided by the listing agent
- Elementary: Southwest
- Middle: Southwest
- High: Southwest
Source: Triad MLS. This data may not be complete. We recommend contacting the local school district to confirm school assignments for this home.
Get a cash offer in 3 minutes
Find out how much your home could sell for in as little as 3 minutes with a no-obligation cash offer.
Estimated market value
$394,800
Get a cash offer in 3 minutes
Find out how much your home could sell for in as little as 3 minutes with a no-obligation cash offer.
Estimated market value
$394,800
