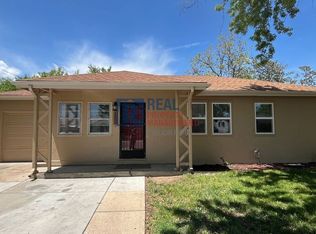Awesome home in Harvey Park. Main level boasts 3 bedrooms. One of the bedrooms has an attached remodeled half bathroom. Main level also has newly finished hardwood floor in family room and dining room, remodeled kitchen with new stainless steel appliances, subway tile and laundry room with cabinets. Main level bathroom was also remodeled with new fixtures, tile flooring and more. Basement has a massive second family, small open play or office area, bedroom and newly remodeled 3/4 bathroom. There is another "bonus non-bedroom" in basement. This is NOT a 5th bedroom and is to be used only as a bonus area. Attached one car garage with new opener (access to laundry room), huge driveway and a 2 car detached garage in rear. This detached garage is meant for storage as it is difficult to access through security gate/driveway.
New carpet and pad throughout, new paint, remodeled bathrooms and kitchen and refinished hardwood flooring. Square footage is approximated and to be verified by tenant. Please call to set showings and to do application.
Showing start 8/14/2025.
PROSPECTIVE TENANTS HAVE THE RIGHT TO PROVIDE OWNER/LANDLORD WITH A PORTABLE SCREENING REPORT AT NO COST AND NO FEE TO PROSPECTIVE TENANT.
Property license: 2023-BFN-0074562
Entity license: 2023-ENTITY-0020916
Tenant Pays all Utilities
House for rent
Accepts Zillow applications
$3,000/mo
2467 S Patton Ct, Denver, CO 80219
4beds
1,900sqft
Price may not include required fees and charges.
Single family residence
Available Tue Aug 19 2025
No pets
Central air
Hookups laundry
Attached garage parking
Forced air
What's special
Subway tileNew paintNew fixturesNewly finished hardwood floorRemodeled kitchenNew stainless steel appliancesLaundry room with cabinets
- 1 day
- on Zillow |
- -- |
- -- |
Travel times
Facts & features
Interior
Bedrooms & bathrooms
- Bedrooms: 4
- Bathrooms: 3
- Full bathrooms: 2
- 1/2 bathrooms: 1
Rooms
- Room types: Dining Room
Heating
- Forced Air
Cooling
- Central Air
Appliances
- Included: Dishwasher, Oven, Refrigerator, WD Hookup
- Laundry: Hookups
Features
- WD Hookup
- Flooring: Carpet, Hardwood, Tile
- Has basement: Yes
Interior area
- Total interior livable area: 1,900 sqft
Property
Parking
- Parking features: Attached, Detached, Off Street
- Has attached garage: Yes
- Details: Contact manager
Features
- Patio & porch: Patio
- Exterior features: Heating system: Forced Air, Huge Driveway, No Utilities included in rent
Details
- Parcel number: 0530506029000
Construction
Type & style
- Home type: SingleFamily
- Property subtype: Single Family Residence
Community & HOA
Location
- Region: Denver
Financial & listing details
- Lease term: 1 Year
Price history
| Date | Event | Price |
|---|---|---|
| 8/13/2025 | Listed for rent | $3,000$2/sqft |
Source: Zillow Rentals | ||
| 7/18/2008 | Sold | $175,100-25.8%$92/sqft |
Source: Public Record | ||
| 7/9/2004 | Sold | $235,900+34.8%$124/sqft |
Source: Public Record | ||
| 3/2/2004 | Sold | $175,000-18%$92/sqft |
Source: Public Record | ||
| 11/10/2003 | Sold | $213,511+4.2%$112/sqft |
Source: Public Record | ||
![[object Object]](https://photos.zillowstatic.com/fp/a0fadc4edec1e5c6f2c9cc176d13e7bc-p_i.jpg)
