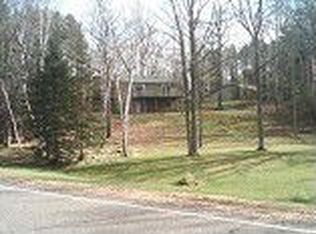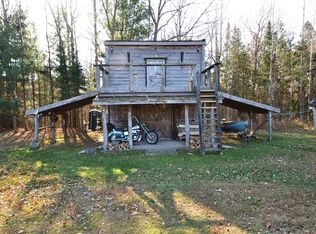Closed
$333,500
24670 Rutledge Rd, Willow River, MN 55795
3beds
1,992sqft
Single Family Residence
Built in 1999
3.2 Acres Lot
$341,600 Zestimate®
$167/sqft
$1,867 Estimated rent
Home value
$341,600
Estimated sales range
Not available
$1,867/mo
Zestimate® history
Loading...
Owner options
Explore your selling options
What's special
Such a nice package here! 3+ acres, 230' of Pine River frontage, and a lovely 3 bed/2 bath home! Main floor offers 2 bedrooms and a full bath, open kitchen/living/dining room with vaulted oak ceilings, and a walkout deck off of the dining room and master bedroom. On the lower level you'll find the family room that walks out to the patio, with great views of the property. 3rd bedroom, 3/4 bath with a tiled shower, large laundry room, and an additional room for office or play area are also on this level. Attached (insulated/heated/cooled) 24x30 garage, plus a detached (insulated and heated, concrete floor) 26x32 garage/shop. There is also a rabbit hut/chicken coup! Located on a blacktop road in a peaceful setting!
Zillow last checked: 8 hours ago
Listing updated: November 04, 2025 at 11:45pm
Listed by:
Thomas A Jensen 218-380-4868,
United Country Real Estate Minnesota Properties
Bought with:
Corrine Hobbs
Edina Realty, Inc. - Duluth
Source: NorthstarMLS as distributed by MLS GRID,MLS#: 6602880
Facts & features
Interior
Bedrooms & bathrooms
- Bedrooms: 3
- Bathrooms: 2
- Full bathrooms: 1
- 3/4 bathrooms: 1
Bedroom 1
- Level: Main
- Area: 168 Square Feet
- Dimensions: 12x14
Bedroom 2
- Level: Main
- Area: 144 Square Feet
- Dimensions: 12x12
Bedroom 3
- Level: Lower
- Area: 168 Square Feet
- Dimensions: 12x14
Bonus room
- Level: Lower
- Area: 144 Square Feet
- Dimensions: 12x12
Dining room
- Level: Main
- Area: 120 Square Feet
- Dimensions: 10x12
Family room
- Level: Lower
- Area: 320 Square Feet
- Dimensions: 16x20
Foyer
- Level: Main
- Area: 80 Square Feet
- Dimensions: 8x10
Kitchen
- Level: Main
- Area: 120 Square Feet
- Dimensions: 10x12
Laundry
- Level: Lower
- Area: 144 Square Feet
- Dimensions: 12x12
Living room
- Level: Main
- Area: 216 Square Feet
- Dimensions: 12x18
Heating
- Ductless Mini-Split, Forced Air
Cooling
- Central Air, Ductless Mini-Split, Dual
Appliances
- Included: Dishwasher, Range, Refrigerator
Features
- Basement: Egress Window(s),Finished,Full,Tile Shower,Walk-Out Access
- Has fireplace: No
Interior area
- Total structure area: 1,992
- Total interior livable area: 1,992 sqft
- Finished area above ground: 1,092
- Finished area below ground: 900
Property
Parking
- Total spaces: 4
- Parking features: Attached, Detached, Electric, Floor Drain, Garage, Heated Garage, Insulated Garage
- Attached garage spaces: 4
- Details: Garage Dimensions (26x32)
Accessibility
- Accessibility features: None
Features
- Levels: One
- Stories: 1
- Waterfront features: River Front, Waterfront Elevation(10-15), Waterfront Num(S9990672)
- Body of water: Pine River
- Frontage length: Water Frontage: 230
Lot
- Size: 3.20 Acres
Details
- Additional structures: Additional Garage
- Foundation area: 1058
- Parcel number: 0175093000
- Zoning description: Residential-Single Family
Construction
Type & style
- Home type: SingleFamily
- Property subtype: Single Family Residence
Materials
- Wood Siding, Frame
Condition
- Age of Property: 26
- New construction: No
- Year built: 1999
Utilities & green energy
- Gas: Electric, Propane
- Sewer: Tank with Drainage Field
- Water: Drilled
Community & neighborhood
Location
- Region: Willow River
- Subdivision: Pine River Estates
HOA & financial
HOA
- Has HOA: No
Price history
| Date | Event | Price |
|---|---|---|
| 11/4/2024 | Sold | $333,500+1.1%$167/sqft |
Source: | ||
| 9/23/2024 | Pending sale | $330,000$166/sqft |
Source: | ||
| 9/21/2024 | Listed for sale | $330,000+65%$166/sqft |
Source: | ||
| 10/30/2019 | Sold | $200,000-2.4%$100/sqft |
Source: | ||
| 9/9/2019 | Pending sale | $204,900$103/sqft |
Source: United Country BJ Real Estate #5229417 Report a problem | ||
Public tax history
| Year | Property taxes | Tax assessment |
|---|---|---|
| 2024 | $2,466 +10.7% | $343,343 +0.7% |
| 2023 | $2,228 +7.8% | $341,000 +23.6% |
| 2022 | $2,066 | $275,800 +25% |
Find assessor info on the county website
Neighborhood: 55795
Nearby schools
GreatSchools rating
- 4/10Willow River Elementary SchoolGrades: PK-6Distance: 5 mi
- 3/10Willow River SecondaryGrades: 7-12Distance: 5 mi
Get pre-qualified for a loan
At Zillow Home Loans, we can pre-qualify you in as little as 5 minutes with no impact to your credit score.An equal housing lender. NMLS #10287.

