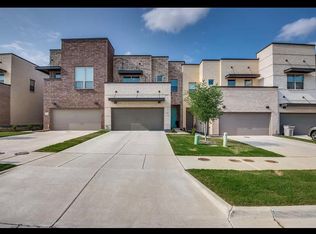Designer Model Home with High-End Finishes
Welcome to this stunning former MainVue model home featuring over $200K in premium upgrades, located in the prestigious Ridgeview Crossing community of Allen. With 3,819 sq ft, 5 ensuite bedrooms, and multiple entertainment areas, this home offers both space and sophistication.
Gourmet Kitchen & Open Living
Enjoy a chef's kitchen with quartz countertops, an oversized island, and premium stainless-steel appliances all overlooking a bright, open-concept living area with a stylish gas fireplace. Ideal for entertaining and family gatherings.
5 Bedrooms, 5.5 Baths All Ensuite
Each bedroom features a private attached bathroom. The primary suite on the main floor includes vaulted ceilings, a luxurious soaking tub, dual vanities, and a large walk-in closet.
Game Room + Media Room
Upstairs you'll find a spacious game room and separate media room perfect for movie nights, kids' play space, or a home office.
Includes Wall Decor
All professionally designed wall decor will remain in place, adding visual warmth and sophistication to every room ideal for tenants who prefer a move-in-ready aesthetic.
Semi-Furnished Option Available
Looking for added convenience? This home can be rented semi-furnished with TVs for additional monthly rent, ideal for corporate leases, professionals relocating, or families in transition.
Luxury Features & Smart Upgrades
- Whole-house water filtration system
- RO (Reverse Osmosis) drinking water system for clean, great-tasting water
- Smart switches throughout the house for lighting and automation control
- Built-in dog shower in the utility room
- EV-ready garage (prewired for 3 cars)
- Motorized blinds throughout
- Modern lighting and custom finishes
Backyard Retreat
Enjoy the beautifully landscaped yard with a covered patio and built-in fireplace, perfect for outdoor dining and relaxing year-round.
Move-In Ready
Refrigerator, washer, and dryer included.
Prime Location in Allen ISD
Located within the Ridgeview Crossing community, this home is just steps from Jenny Preston Elementary, which is situated inside the neighborhood itself ideal for families with young children. Also near Curtis Middle School and Allen High School. Community amenities include a resort-style pool, clubhouse, playgrounds, and scenic walking trails.
Lease Terms for Rental Property in Texas
Rental Term:
12-month lease agreement required. Lease will automatically convert to month-to-month at the end of the initial term unless otherwise agreed upon in writing by both parties. A 60-day written notice is required from either party to terminate the lease once it converts to month-to-month.
Occupancy Limits:
Maximum occupancy is limited to 2 persons per bedroom, per Texas Property Code. Overnight guests are permitted for a maximum of 14 consecutive days within any 6-month period unless written permission is granted by the landlord.
Subletting Policy:
Subletting is strictly prohibited without prior written consent from the landlord. This includes short-term rental arrangements such as Airbnb or similar platforms.
Utilities
Tenant is responsible for:
Electricity
Water and sewage
Internet and cable
Gas
Lawn Care
Pest Control
Pet Policy:
Pets are allowed with approval and subject to the following conditions:
Limit: Up to 2 pets (cats and/or dogs)
All pets must be licensed, vaccinated, and spayed/neutered
The property includes durable flooring and is pet-friendly; however, there is no fenced-in yard.
Renter's Insurance:
Tenants are required to carry renter's insurance for the duration of the lease. If a dog is present in the household, the policy must include liability coverage for dog-related incidents.
House for rent
Accepts Zillow applications
$4,800/mo
2468 Electra Dr, Allen, TX 75013
5beds
3,819sqft
Price may not include required fees and charges.
Single family residence
Available now
Cats, dogs OK
Central air
In unit laundry
Attached garage parking
Forced air, fireplace
What's special
Built-in fireplaceStylish gas fireplaceQuartz countertopsCovered patioLarge walk-in closetPremium stainless-steel appliancesLuxurious soaking tub
- 36 days
- on Zillow |
- -- |
- -- |
Travel times
Facts & features
Interior
Bedrooms & bathrooms
- Bedrooms: 5
- Bathrooms: 6
- Full bathrooms: 5
- 1/2 bathrooms: 1
Heating
- Forced Air, Fireplace
Cooling
- Central Air
Appliances
- Included: Dishwasher, Dryer, Microwave, Oven, Refrigerator, Washer
- Laundry: In Unit
Features
- Walk In Closet
- Flooring: Carpet, Hardwood, Tile
- Windows: Window Coverings
- Has fireplace: Yes
Interior area
- Total interior livable area: 3,819 sqft
Video & virtual tour
Property
Parking
- Parking features: Attached
- Has attached garage: Yes
- Details: Contact manager
Features
- Patio & porch: Patio
- Exterior features: Dog Shower, Electric Vehicle Charging Station, Heating system: Forced Air, Home water filtration system, Smart Home, Walk In Closet
Details
- Parcel number: R1153500G00201
Construction
Type & style
- Home type: SingleFamily
- Property subtype: Single Family Residence
Community & HOA
Location
- Region: Allen
Financial & listing details
- Lease term: 1 Year
Price history
| Date | Event | Price |
|---|---|---|
| 8/8/2025 | Price change | $4,800-3%$1/sqft |
Source: Zillow Rentals | ||
| 7/27/2025 | Listing removed | $1,049,000$275/sqft |
Source: NTREIS #20943420 | ||
| 7/16/2025 | Listed for rent | $4,950$1/sqft |
Source: Zillow Rentals | ||
| 7/15/2025 | Price change | $1,049,000-2.8%$275/sqft |
Source: NTREIS #20943420 | ||
| 6/13/2025 | Price change | $1,079,000-1.8%$283/sqft |
Source: NTREIS #20943420 | ||
![[object Object]](https://photos.zillowstatic.com/fp/6b07136d4080773c8d4e57925097cffd-p_i.jpg)
