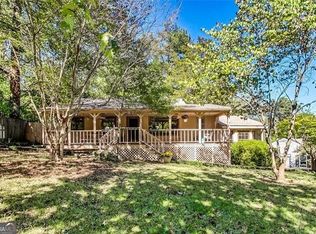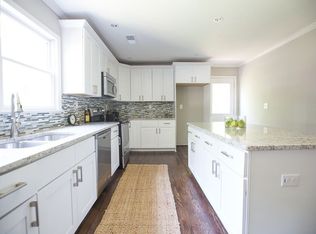Now Priced Below $300,000! Your chance to live in the Desirable Medlock Park!.Charming Cape Cod style home. Newly Paint inside and out. Hardwoods Floors with tons of natural interior light.Open floor plan leads to an Updated Kitchen with Gas Range and stackable Washer & Dryer unit.Solid Wooden Interior Doors incl. Pocket Doors leading from Great Rm to 3rd Bedroom / Office.Hallway has an Updated Tile Bath. Kitchen opens onto a large rear deck. Flat fenced in private back yard.Perfect for Pets and Entertaining.New Roof w/transferable WarrantyMove In Ready.
This property is off market, which means it's not currently listed for sale or rent on Zillow. This may be different from what's available on other websites or public sources.

