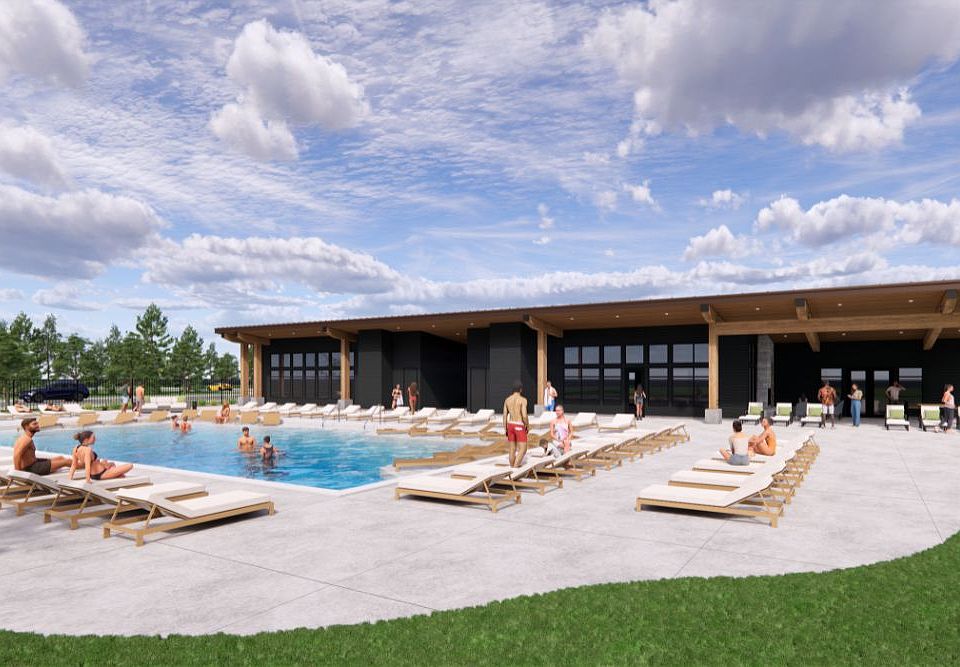The Conifer at Collina is thoughtfully designed for comfort, flexibility, and style in one of the area’s most desirable communities. This two-level home offers three well-appointed bedrooms, a generous great room that anchors the main floor, and a spacious upstairs loft—ideal as a second living area, media space, or creative studio.Set within Collina, a luxury community that encourages a connected lifestyle, residents enjoy access to resort-style amenities including a sparkling pool, contemporary clubhouse, state-of-the-art fitness center, and tranquil trails that wind through lush greenspaces. With 19 unique floor plans available, there's a home to fit every stage and style of life—and private showings are available by appointment in other nearby communities, so you can explore what best suits your needs.More than a home, the Conifer is your invitation to live beautifully, surrounded by nature, comfort, and a true sense of belonging. Concessions available, please contact agent.
Active
$609,900
2468 N Vale St, Newberg, OR 97132
3beds
2,088sqft
Residential, Single Family Residence
Built in 2026
-- sqft lot
$-- Zestimate®
$292/sqft
$200/mo HOA
- 108 days |
- 73 |
- 1 |
Zillow last checked: 7 hours ago
Listing updated: August 23, 2025 at 05:07am
Listed by:
Maleia Ciechalski 503-519-9540,
Pahlisch Real Estate Inc
Source: RMLS (OR),MLS#: 404507535
Travel times
Schedule tour
Facts & features
Interior
Bedrooms & bathrooms
- Bedrooms: 3
- Bathrooms: 3
- Full bathrooms: 2
- Partial bathrooms: 1
- Main level bathrooms: 1
Rooms
- Room types: Loft, Bedroom 2, Bedroom 3, Dining Room, Family Room, Kitchen, Living Room, Primary Bedroom
Primary bedroom
- Features: Walkin Closet, Wallto Wall Carpet
- Level: Upper
- Area: 240
- Dimensions: 16 x 15
Bedroom 2
- Level: Upper
- Area: 120
- Dimensions: 12 x 10
Bedroom 3
- Level: Upper
- Area: 120
- Dimensions: 12 x 10
Dining room
- Features: Sliding Doors
- Level: Main
- Area: 204
- Dimensions: 17 x 12
Kitchen
- Level: Main
- Area: 156
- Width: 12
Living room
- Features: Fireplace, High Ceilings
- Level: Main
- Area: 240
- Dimensions: 16 x 15
Heating
- ENERGY STAR Qualified Equipment, Forced Air, Fireplace(s)
Cooling
- Central Air
Appliances
- Included: Dishwasher, Disposal, ENERGY STAR Qualified Appliances, Free-Standing Gas Range, Microwave, Stainless Steel Appliance(s), ENERGY STAR Qualified Water Heater, Tankless Water Heater
Features
- Ceiling Fan(s), High Ceilings, High Speed Internet, Quartz, Walk-In Closet(s), Pantry, Tile
- Flooring: Wall to Wall Carpet
- Doors: Sliding Doors
- Windows: Double Pane Windows, Vinyl Frames
- Basement: Crawl Space
- Number of fireplaces: 1
- Fireplace features: Gas
Interior area
- Total structure area: 2,088
- Total interior livable area: 2,088 sqft
Video & virtual tour
Property
Parking
- Total spaces: 2
- Parking features: Driveway, Garage Door Opener, Attached
- Attached garage spaces: 2
- Has uncovered spaces: Yes
Accessibility
- Accessibility features: Garage On Main, Accessibility
Features
- Levels: Two
- Stories: 2
- Patio & porch: Covered Patio
- Fencing: Fenced
Lot
- Features: SqFt 3000 to 4999
Details
- Parcel number: New Construction
Construction
Type & style
- Home type: SingleFamily
- Property subtype: Residential, Single Family Residence
Materials
- Cement Siding
- Roof: Composition
Condition
- Under Construction
- New construction: Yes
- Year built: 2026
Details
- Builder name: Pahlisch Homes
- Warranty included: Yes
Utilities & green energy
- Gas: Gas
- Sewer: Public Sewer
- Water: Public
- Utilities for property: Cable Connected, Other Internet Service
Community & HOA
Community
- Features: Pool, Clubhouse, Workout room, Trails
- Subdivision: Collina
HOA
- Has HOA: Yes
- Amenities included: Commons, Front Yard Landscaping, Management, Pool, Recreation Facilities
- HOA fee: $200 monthly
Location
- Region: Newberg
Financial & listing details
- Price per square foot: $292/sqft
- Date on market: 6/24/2025
- Listing terms: Conventional,FHA,Other,VA Loan
- Road surface type: Paved
About the community
About Collina In the heart of Oregon's Wine Country, Collina is a Pahlisch Homes master-planned community. In a town of 26,000 residents, Newberg offers a charming small-town feel while still providing easy access to big-city amenities and a thriving food scene. Plus, Newberg is home to one of Oregon's last drive-in movie theaters. Residents of Collina will be about 25 miles to the heart of Portland and 70 miles to the beautiful Oregon Coast. Community Amenities In addition to homeowners having access to nearby community parks, biking, and hiking trails, this community will be home to Basecamp at Collina, which features resort-style amenities, including a private pool and clubhouse. Convenient access to the beautiful Willamette River and the stunning Chehlem...
Source: Pahlisch Homes

