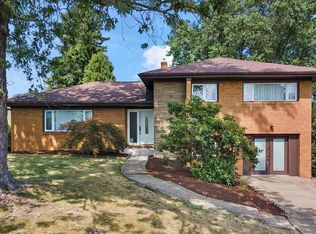Sold for $261,000
$261,000
2468 Saunders Station Rd, Monroeville, PA 15146
3beds
1,831sqft
Single Family Residence
Built in 1956
0.46 Acres Lot
$263,700 Zestimate®
$143/sqft
$2,037 Estimated rent
Home value
$263,700
$248,000 - $282,000
$2,037/mo
Zestimate® history
Loading...
Owner options
Explore your selling options
What's special
Welcome to 2468 Saunders Station Rd, a stunning mid-century multi-level home designed with entertaining in mind! Step into the light-filled marble entryway and flow effortlessly into the spacious living room, featuring a charming bay window and cozy fireplace. The open dining room is perfect for gatherings, boasting brand-new sliding doors that lead to a serene rear deck. The updated kitchen sparkles with brand-new appliances, ideal for whipping up culinary delights.
The upper level offers three bright bedrooms with generous closets and a timeless vintage bathroom. Need more space? The lower level, accessed via the garage-level landing, features a finished game/media room with glass doors to the lush backyard, a second full bath, and ample storage. A 2-car garage and a dedicated laundry room complete this entertainer’s dream.
Don't miss the opportunity to own this inviting and versatile home!
Zillow last checked: 8 hours ago
Listing updated: March 25, 2025 at 04:17pm
Listed by:
Brian Larson 412-276-5000,
HOWARD HANNA REAL ESTATE SERVICES
Bought with:
Cassidy Ringler
LUPTAK REAL ESTATE
Source: WPMLS,MLS#: 1688774 Originating MLS: West Penn Multi-List
Originating MLS: West Penn Multi-List
Facts & features
Interior
Bedrooms & bathrooms
- Bedrooms: 3
- Bathrooms: 2
- Full bathrooms: 2
Heating
- Forced Air, Gas
Cooling
- Central Air
Appliances
- Included: Some Electric Appliances, Dryer, Dishwasher, Refrigerator, Stove, Washer
Features
- Window Treatments
- Flooring: Carpet, Ceramic Tile, Hardwood
- Windows: Window Treatments
- Basement: Finished,Walk-Out Access
- Number of fireplaces: 2
- Fireplace features: Other
Interior area
- Total structure area: 1,831
- Total interior livable area: 1,831 sqft
Property
Parking
- Total spaces: 2
- Parking features: Built In, Garage Door Opener
- Has attached garage: Yes
Features
- Levels: Multi/Split
- Stories: 2
- Pool features: None
Lot
- Size: 0.46 Acres
- Dimensions: 0.4591
Details
- Parcel number: 0979A00329000000
Construction
Type & style
- Home type: SingleFamily
- Architectural style: Contemporary,Multi-Level
- Property subtype: Single Family Residence
Materials
- Brick, Frame
- Roof: Asphalt
Condition
- Resale
- Year built: 1956
Details
- Warranty included: Yes
Utilities & green energy
- Sewer: Public Sewer
- Water: Public
Community & neighborhood
Location
- Region: Monroeville
Price history
| Date | Event | Price |
|---|---|---|
| 3/25/2025 | Sold | $261,000+0.8%$143/sqft |
Source: | ||
| 3/25/2025 | Pending sale | $259,000$141/sqft |
Source: | ||
| 2/22/2025 | Contingent | $259,000$141/sqft |
Source: | ||
| 2/19/2025 | Listed for sale | $259,000-3.7%$141/sqft |
Source: | ||
| 2/18/2025 | Listing removed | $269,000$147/sqft |
Source: | ||
Public tax history
| Year | Property taxes | Tax assessment |
|---|---|---|
| 2025 | $4,480 +13.6% | $124,900 |
| 2024 | $3,945 +643.4% | $124,900 +11.3% |
| 2023 | $531 | $112,200 -13.8% |
Find assessor info on the county website
Neighborhood: 15146
Nearby schools
GreatSchools rating
- NAMoss Side Middle SchoolGrades: 5-6Distance: 0.7 mi
- NAMOSS SIDE MSGrades: 5-8Distance: 0.7 mi
- 7/10Gateway Senior High SchoolGrades: 9-12Distance: 0.7 mi
Schools provided by the listing agent
- District: Gateway
Source: WPMLS. This data may not be complete. We recommend contacting the local school district to confirm school assignments for this home.

Get pre-qualified for a loan
At Zillow Home Loans, we can pre-qualify you in as little as 5 minutes with no impact to your credit score.An equal housing lender. NMLS #10287.
