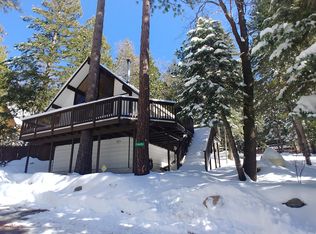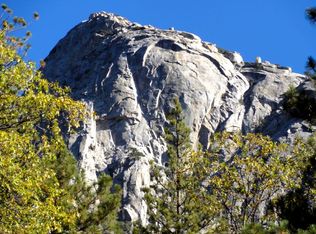Sold for $725,700
Listing Provided by:
Sheila Zacker DRE #01385817 951-675-0715,
Idyllwild Realty
Bought with: Idyllwild Realty
$725,700
24680 Fern Valley Rd, Idyllwild, CA 92549
3beds
2,512sqft
Single Family Residence
Built in 1981
10,019 Square Feet Lot
$787,900 Zestimate®
$289/sqft
$3,293 Estimated rent
Home value
$787,900
$717,000 - $859,000
$3,293/mo
Zestimate® history
Loading...
Owner options
Explore your selling options
What's special
A stunning Architecturally unique mountain home in desirable Fern Valley. Meticulously & thoughtfully appointed mountain home, features 3 Bedrooms and 3 Bathrooms with a spacious den on the main level. The living room has high beam ceilings with large windows that gives a very warm open and airy feeling. What is nice is you are close to the hiking trails and a jacuzzi on the back deck to finish off your day. Also, to stay dry and warm on those rainy/snowy days, you can drive right into the 2 car attached garage with inside steps leading to the main level and kitchen. There is new carpet, refinished flooring throughout and freshly stained exterior including the decks. All you need is your special furniture to make it your own. A must see!!
Zillow last checked: 8 hours ago
Listing updated: December 04, 2024 at 04:48pm
Listing Provided by:
Sheila Zacker DRE #01385817 951-675-0715,
Idyllwild Realty
Bought with:
Melissa Norman, DRE #02201936
Idyllwild Realty
Source: CRMLS,MLS#: 219101296DA Originating MLS: California Desert AOR & Palm Springs AOR
Originating MLS: California Desert AOR & Palm Springs AOR
Facts & features
Interior
Bedrooms & bathrooms
- Bedrooms: 3
- Bathrooms: 3
- Full bathrooms: 3
Heating
- Forced Air, Fireplace(s), Propane, Wood, Wood Stove
Cooling
- Has cooling: Yes
Appliances
- Included: Dishwasher, Gas Cooktop, Disposal, Gas Oven, Gas Range, Refrigerator
Features
- Beamed Ceilings
- Flooring: Carpet, Wood
- Has fireplace: Yes
- Fireplace features: Insert, Living Room, Masonry, Wood Burning, Wood BurningStove
Interior area
- Total interior livable area: 2,512 sqft
Property
Parking
- Total spaces: 2
- Parking features: Covered, Driveway
- Attached garage spaces: 2
Features
- Levels: Two
- Stories: 2
- Patio & porch: Deck
- Spa features: Above Ground, Fiberglass, Private
Lot
- Size: 10,019 sqft
- Features: Back Yard
Details
- Parcel number: 567103005
- Special conditions: Standard
- Other equipment: Satellite Dish
Construction
Type & style
- Home type: SingleFamily
- Property subtype: Single Family Residence
Materials
- Roof: Composition
Condition
- New construction: No
- Year built: 1981
Utilities & green energy
- Utilities for property: Cable Available
Community & neighborhood
Location
- Region: Idyllwild
- Subdivision: Not Applicable-1
Other
Other facts
- Listing terms: Cash,Conventional
Price history
| Date | Event | Price |
|---|---|---|
| 9/10/2025 | Listing removed | $689,500$274/sqft |
Source: | ||
| 7/1/2025 | Listed for sale | $689,500-5%$274/sqft |
Source: | ||
| 3/5/2024 | Sold | $725,700-0.9%$289/sqft |
Source: | ||
| 1/24/2024 | Pending sale | $732,000$291/sqft |
Source: Idyllwild MLS #2010357 Report a problem | ||
| 1/22/2024 | Price change | $732,000-2%$291/sqft |
Source: Idyllwild MLS #2010357 Report a problem | ||
Public tax history
| Year | Property taxes | Tax assessment |
|---|---|---|
| 2025 | $8,653 -5.1% | $740,213 -5.6% |
| 2024 | $9,117 +1% | $783,888 +2% |
| 2023 | $9,025 +1.9% | $768,518 +2% |
Find assessor info on the county website
Neighborhood: 92549
Nearby schools
GreatSchools rating
- 8/10Idyllwild SchoolGrades: K-8Distance: 2.4 mi
- 7/10Hemet High SchoolGrades: 9-12Distance: 14.1 mi
Schools provided by the listing agent
- High: Hemet
Source: CRMLS. This data may not be complete. We recommend contacting the local school district to confirm school assignments for this home.
Get a cash offer in 3 minutes
Find out how much your home could sell for in as little as 3 minutes with a no-obligation cash offer.
Estimated market value$787,900
Get a cash offer in 3 minutes
Find out how much your home could sell for in as little as 3 minutes with a no-obligation cash offer.
Estimated market value
$787,900

