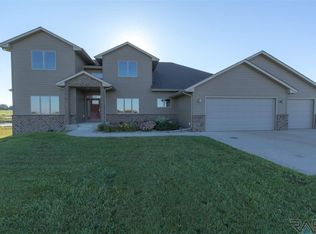Sold for $485,000 on 08/11/25
$485,000
24681 457th Ave, Colton, SD 57018
4beds
1,722sqft
Single Family Residence
Built in 1934
20.32 Acres Lot
$487,500 Zestimate®
$282/sqft
$2,066 Estimated rent
Home value
$487,500
$463,000 - $512,000
$2,066/mo
Zestimate® history
Loading...
Owner options
Explore your selling options
What's special
This picturesque 20-acre hobby farm is ideally located between Sioux Falls and Madison. The main farmhouse includes four bedrooms, two full bathrooms, and a main floor laundry, complemented by a formal dining area. The property features a 36x80 outbuilding, a 38x60 outbuilding, a 30x35 shop, a 10x20 shed, and a 22x28 detached garage equipped with LP heat hookup. Additionally, there are two grain bins and more. For those with livestock, the fencing is already in place. This versatile land includes approximately 10 acres of pasture and mature tree lines, and it is conveniently situated off an oil road, offering numerous possibilities.
Zillow last checked: 8 hours ago
Listing updated: August 11, 2025 at 12:54pm
Listed by:
Miranda S Krumm,
Signature Realty Group LLC,
Brad D Benson 605-427-7777,
Signature Realty Group LLC
Bought with:
Jennifer R Rerick
Source: Realtor Association of the Sioux Empire,MLS#: 22502584
Facts & features
Interior
Bedrooms & bathrooms
- Bedrooms: 4
- Bathrooms: 2
- Full bathrooms: 2
Primary bedroom
- Description: Large Closet, Wood
- Level: Upper
- Area: 156
- Dimensions: 13 x 12
Bedroom 2
- Description: Wood, Closet, Large Closet
- Level: Upper
- Area: 110
- Dimensions: 10 x 11
Bedroom 3
- Description: Wood, Closet
- Level: Upper
- Area: 144
- Dimensions: 12 x 12
Bedroom 4
- Description: Wood
- Level: Upper
- Area: 81
- Dimensions: 9 x 9
Dining room
- Description: Wood Laminate, CF
- Level: Main
- Area: 195
- Dimensions: 13 x 15
Kitchen
- Description: Wood Laminate
- Level: Main
- Area: 110
- Dimensions: 11 x 10
Living room
- Description: Wood Laminate, CF
- Level: Main
- Area: 260
- Dimensions: 13 x 20
Heating
- Propane
Cooling
- Central Air
Appliances
- Included: Electric Range, Microwave, Dishwasher, Refrigerator, Washer, Dryer
Features
- 3+ Bedrooms Same Level
- Flooring: Wood, Laminate
- Basement: Crawl Space
Interior area
- Total interior livable area: 1,722 sqft
- Finished area above ground: 1,722
- Finished area below ground: 0
Property
Parking
- Total spaces: 2
- Parking features: Dirt Drive
- Garage spaces: 2
Features
- Levels: Two
- Fencing: Other
Lot
- Size: 20.32 Acres
- Features: Irregular Lot
Details
- Additional structures: Shed(s), RV/Boat Storage, Additional Buildings
- Parcel number: 92402 & 92403
Construction
Type & style
- Home type: SingleFamily
- Architectural style: Two Story
- Property subtype: Single Family Residence
Materials
- Other
- Foundation: Other
- Roof: Metal,Composition
Condition
- Year built: 1934
Utilities & green energy
- Sewer: Septic Tank
- Water: Rural Water
Community & neighborhood
Location
- Region: Colton
- Subdivision: No Subdivision
Other
Other facts
- Listing terms: Conventional
Price history
| Date | Event | Price |
|---|---|---|
| 8/11/2025 | Sold | $485,000-9.3%$282/sqft |
Source: | ||
| 4/11/2025 | Listed for sale | $534,900+256.6%$311/sqft |
Source: | ||
| 9/19/2019 | Sold | $150,000$87/sqft |
Source: Public Record | ||
Public tax history
| Year | Property taxes | Tax assessment |
|---|---|---|
| 2024 | $1,401 -1.3% | $1,700 |
| 2023 | $1,419 -10.6% | $1,700 -99.2% |
| 2022 | $1,588 -4.8% | $203,500 -0.2% |
Find assessor info on the county website
Neighborhood: 57018
Nearby schools
GreatSchools rating
- 5/10Rustic Acres Elementary - 04Grades: K-8Distance: 9.1 mi
- 5/10Chester High School - 01Grades: 9-12Distance: 9.5 mi
- 6/10Chester Ms - 03Grades: 6-8Distance: 9.5 mi
Schools provided by the listing agent
- Elementary: Chester ES
- Middle: Chester JHS
- High: Chester HS
- District: Chester Area 39-1
Source: Realtor Association of the Sioux Empire. This data may not be complete. We recommend contacting the local school district to confirm school assignments for this home.

Get pre-qualified for a loan
At Zillow Home Loans, we can pre-qualify you in as little as 5 minutes with no impact to your credit score.An equal housing lender. NMLS #10287.
