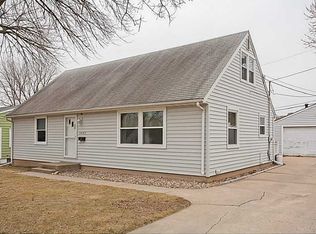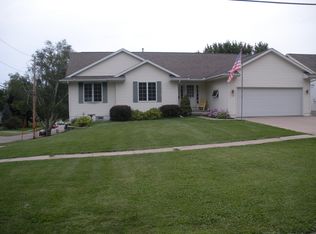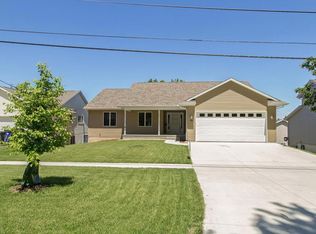Sold for $185,000 on 10/10/25
$185,000
2469 1st St SW, Cedar Rapids, IA 52404
3beds
1,675sqft
Single Family Residence
Built in 1963
6,969.6 Square Feet Lot
$185,700 Zestimate®
$110/sqft
$1,716 Estimated rent
Home value
$185,700
$173,000 - $201,000
$1,716/mo
Zestimate® history
Loading...
Owner options
Explore your selling options
What's special
This fantastic ranch home offers nearly 1,700 square feet of finished living space with 3 bedrooms and 2 bathrooms. You’ll love the charm of the beautiful original hardwood floors, a spacious living room and kitchen, and a finished lower level complete with a bar and space for a non-conforming bedroom, rec room, or second family room. Recent updates include a brand-new roof and new dishwasher, plus a large privacy-fenced yard, oversized 2-stall garage, and an amazing new west-facing front deck—perfect for soaking in those stunning Iowa sunsets. Located close to schools, grocery stores, I-380, NewBo, Czech Village, and downtown Cedar Rapids. Don’t miss your chance to tour this move-in ready gem—schedule your private showing today!
Zillow last checked: 8 hours ago
Listing updated: October 10, 2025 at 11:55am
Listed by:
Rossi Babington 319-804-5621,
Pinnacle Realty LLC
Bought with:
Nicki Kramer
Pinnacle Realty LLC
Source: CRAAR, CDRMLS,MLS#: 2506126 Originating MLS: Cedar Rapids Area Association Of Realtors
Originating MLS: Cedar Rapids Area Association Of Realtors
Facts & features
Interior
Bedrooms & bathrooms
- Bedrooms: 3
- Bathrooms: 2
- Full bathrooms: 2
Other
- Level: First
Heating
- Forced Air, Hot Water
Cooling
- Central Air
Appliances
- Included: Dryer, Dishwasher, Disposal, Microwave, Range, Refrigerator, Washer
Features
- Eat-in Kitchen, Kitchen/Dining Combo, Main Level Primary
- Basement: Full,Concrete
Interior area
- Total interior livable area: 1,675 sqft
- Finished area above ground: 1,024
- Finished area below ground: 651
Property
Parking
- Total spaces: 2
- Parking features: Detached, Garage, Off Street, Garage Door Opener
- Garage spaces: 2
Features
- Levels: One
- Stories: 1
- Patio & porch: Deck, Patio
- Exterior features: Fence
Lot
- Size: 6,969 sqft
- Dimensions: 60 x 114
Details
- Parcel number: 143342801300000
Construction
Type & style
- Home type: SingleFamily
- Architectural style: Ranch
- Property subtype: Single Family Residence
Materials
- Frame, Vinyl Siding
- Foundation: Poured
Condition
- New construction: No
- Year built: 1963
Utilities & green energy
- Sewer: Public Sewer
- Water: Public
- Utilities for property: Cable Connected
Community & neighborhood
Security
- Security features: Security System
Location
- Region: Cedar Rapids
Other
Other facts
- Listing terms: Conventional,FHA,USDA Loan,VA Loan
Price history
| Date | Event | Price |
|---|---|---|
| 10/10/2025 | Sold | $185,000-2.6%$110/sqft |
Source: | ||
| 9/6/2025 | Pending sale | $190,000$113/sqft |
Source: | ||
| 8/31/2025 | Price change | $190,000-2.6%$113/sqft |
Source: | ||
| 8/19/2025 | Price change | $195,000-2.5%$116/sqft |
Source: | ||
| 7/17/2025 | Price change | $199,900-2.5%$119/sqft |
Source: | ||
Public tax history
| Year | Property taxes | Tax assessment |
|---|---|---|
| 2024 | $2,978 -2.7% | $177,300 +5.3% |
| 2023 | $3,062 +19.8% | $168,300 +15.9% |
| 2022 | $2,556 -1.3% | $145,200 +9.8% |
Find assessor info on the county website
Neighborhood: 52404
Nearby schools
GreatSchools rating
- 2/10Wilson Elementary SchoolGrades: K-5Distance: 0.2 mi
- 2/10Wilson Middle SchoolGrades: 6-8Distance: 0.3 mi
- 1/10Thomas Jefferson High SchoolGrades: 9-12Distance: 2 mi
Schools provided by the listing agent
- Elementary: Grant
- Middle: Wilson
- High: Jefferson
Source: CRAAR, CDRMLS. This data may not be complete. We recommend contacting the local school district to confirm school assignments for this home.

Get pre-qualified for a loan
At Zillow Home Loans, we can pre-qualify you in as little as 5 minutes with no impact to your credit score.An equal housing lender. NMLS #10287.
Sell for more on Zillow
Get a free Zillow Showcase℠ listing and you could sell for .
$185,700
2% more+ $3,714
With Zillow Showcase(estimated)
$189,414

