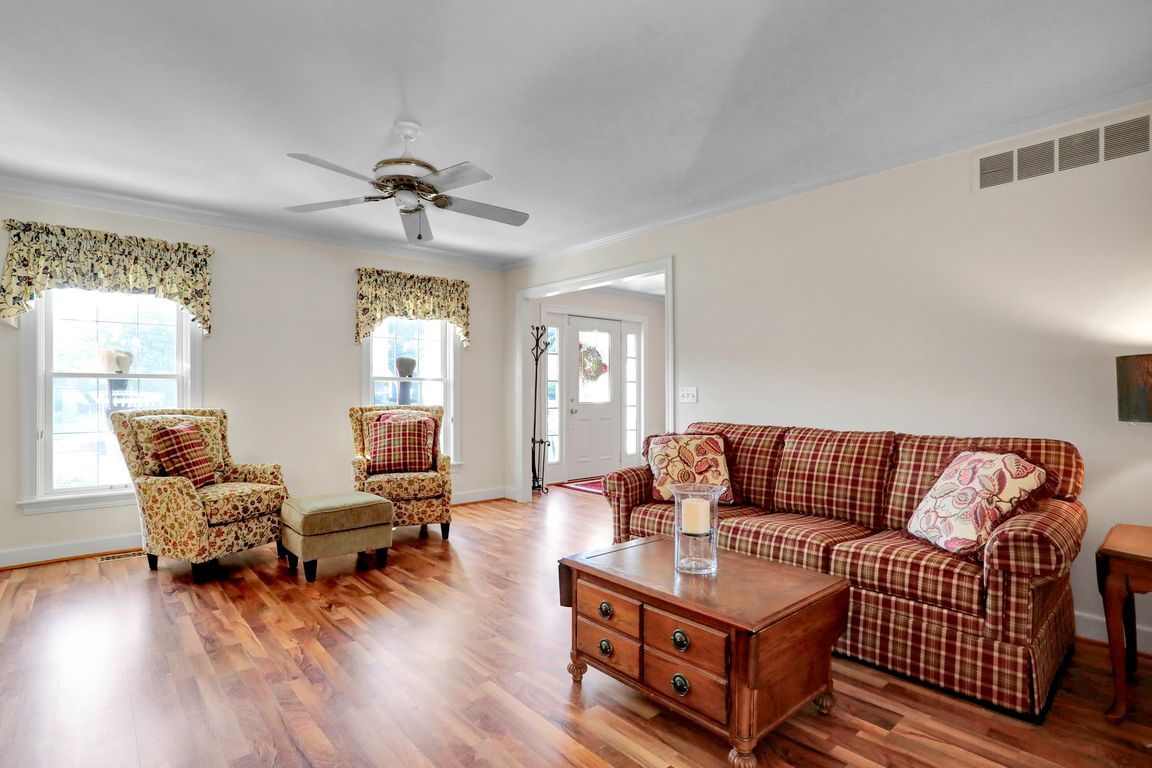
For sale
$434,900
5beds
3,198sqft
2469 Brookview Ln, Dewitt, MI 48820
5beds
3,198sqft
Single family residence
Built in 1996
0.32 Acres
2 Attached garage spaces
$136 price/sqft
What's special
Brick-front gas fireplaceIn-ground poolFinished lower levelRecent updatesMassive family roomPrivate retreatTwo primary suites
Welcome to this unique and beautifully updated 5-bedroom, 3.5-bath home located in the heart of DeWitt. Enjoy the convenience of being within walking distance to Scott School, local parks, and downtown. The main level offers a spacious great room featuring a brick-front gas fireplace, which flows into a formal dining room ...
- 39 days |
- 985 |
- 52 |
Source: Greater Lansing AOR,MLS#: 292111
Travel times
Living Room
Kitchen
Primary Bedroom
Zillow last checked: 8 hours ago
Listing updated: November 13, 2025 at 08:14am
Listed by:
Jamie Bates Homes 517-669-8118,
RE/MAX Real Estate Professionals Dewitt 517-669-8118,
Jamie Bates 517-490-6327,
RE/MAX Real Estate Professionals Dewitt
Source: Greater Lansing AOR,MLS#: 292111
Facts & features
Interior
Bedrooms & bathrooms
- Bedrooms: 5
- Bathrooms: 4
- Full bathrooms: 3
- 1/2 bathrooms: 1
Primary bedroom
- Level: First
- Area: 206.14 Square Feet
- Dimensions: 15.08 x 13.67
Primary bedroom
- Level: Second
- Area: 165.13 Square Feet
- Dimensions: 12.08 x 13.67
Bedroom 3
- Level: Second
- Area: 241.12 Square Feet
- Dimensions: 21.92 x 11
Bedroom 4
- Level: Second
- Area: 109.69 Square Feet
- Dimensions: 12.08 x 9.08
Bedroom 5
- Level: Second
- Area: 101.6 Square Feet
- Dimensions: 10.42 x 9.75
Dining room
- Level: First
- Area: 109.41 Square Feet
- Dimensions: 10.42 x 10.5
Kitchen
- Level: First
- Area: 89.25 Square Feet
- Dimensions: 8.5 x 10.5
Living room
- Level: First
- Area: 266.68 Square Feet
- Dimensions: 14.75 x 18.08
Other
- Description: Breakfast Nook
- Level: First
- Area: 96.04 Square Feet
- Dimensions: 7.58 x 12.67
Heating
- Forced Air, Natural Gas
Cooling
- Central Air
Appliances
- Included: Disposal, Microwave, Range Hood, Water Softener, Washer, Refrigerator, Range, Oven, Dryer, Dishwasher
- Laundry: Inside, Laundry Closet, Upper Level
Features
- Ceiling Fan(s), Chandelier, Double Vanity, Entrance Foyer, Pantry, Walk-In Closet(s)
- Basement: Egress Windows,Finished,Full,Sump Pump
- Number of fireplaces: 1
- Fireplace features: Gas, Great Room
Interior area
- Total structure area: 3,305
- Total interior livable area: 3,198 sqft
- Finished area above ground: 2,198
- Finished area below ground: 1,000
Property
Parking
- Total spaces: 2
- Parking features: Attached, Driveway, Garage
- Attached garage spaces: 2
- Has uncovered spaces: Yes
Features
- Levels: Two
- Stories: 2
- Patio & porch: Covered, Deck, Front Porch, Patio, Porch
- Pool features: Fenced, In Ground, Liner, Outdoor Pool, Pool Cover
- Fencing: Back Yard,Fenced
- Has view: Yes
- View description: Pool, Other
Lot
- Size: 0.32 Acres
- Dimensions: 145 x 96
- Features: Back Yard, City Lot, Front Yard, Sprinklers In Front, Sprinklers In Rear
Details
- Foundation area: 1119
- Parcel number: 1905017500006900
- Zoning description: Zoning
Construction
Type & style
- Home type: SingleFamily
- Architectural style: Traditional
- Property subtype: Single Family Residence
Materials
- Vinyl Siding
- Roof: Shingle
Condition
- Year built: 1996
Utilities & green energy
- Sewer: Public Sewer
- Water: Public
- Utilities for property: Water Connected, Sewer Available, Natural Gas Connected, High Speed Internet Connected, High Speed Internet Available, Electricity Connected, Cable Available
Community & HOA
Community
- Subdivision: Creeping Brook
Location
- Region: Dewitt
Financial & listing details
- Price per square foot: $136/sqft
- Tax assessed value: $439,600
- Annual tax amount: $5,939
- Date on market: 10/21/2025
- Listing terms: VA Loan,Cash,Conventional,FHA,MSHDA
- Road surface type: Asphalt