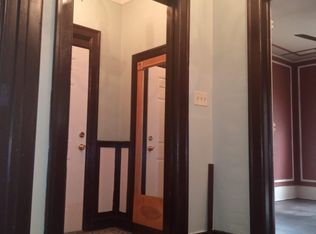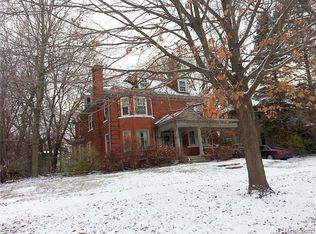Sold for $410,000 on 07/28/25
$410,000
2469 Field St, Detroit, MI 48214
4beds
2,729sqft
Single Family Residence
Built in 1912
8,276.4 Square Feet Lot
$420,500 Zestimate®
$150/sqft
$2,439 Estimated rent
Home value
$420,500
$383,000 - $463,000
$2,439/mo
Zestimate® history
Loading...
Owner options
Explore your selling options
What's special
Carefully and tastefully restored, this graceful one-of-a-kind beauty offers an extraordinary authentic historic charm that simply does not come around very often. Designed by architect Peter Dederichs for Charles F. Marshner and his family on nearly a quarter acre, this grand home is chock-full of gorgeous original detailing, from woodwork to mosaic tile. The main level includes a living room with coffered ceilings, mosaic tile and a brick fireplace, as well as beautiful bay window and leaded glass. The dining room stuns with built-in custom booth and cabinets, stained glass and wainscoting. An original swinging door leads to the butler’s pantry on the way to the bright, understated kitchen. Additional impressive features include a lovely parlor, powder room and an awe-inspiring wrap-around staircase with perfect window seat. The second floor features a spacious landing with four bedrooms, large closets, two baths with terrazzo floors and an updated balcony. The walk-up third-floor attic, including a cedar closet, offers a clean slate, perfect for storage or ready to be finished as extra square footage. There are endless possibilities outside in the large yard, from an outdoor living space to a garden with raised beds. Plus covered and exposed wrap-around porch to maximize outdoor living. Not to forget the detached alley-facing two-car brick garage. Finally, the basement, which was once used as a speakeasy during the prohibition, still has the original ice box and keg tap in place. Located in the desirable Islandview neighborhood, minutes from Belle Isle, the house is walkable to city favorites like Sister Pie, The Red Hook, and Marrow.
Zillow last checked: 8 hours ago
Listing updated: July 29, 2025 at 05:27pm
Listed by:
Daniel Ericksen 248-376-2231,
O'Connor Realty Detroit, LLC
Bought with:
Carina Lampkin, 6501461212
Good Company
Source: Realcomp II,MLS#: 20251016837
Facts & features
Interior
Bedrooms & bathrooms
- Bedrooms: 4
- Bathrooms: 3
- Full bathrooms: 1
- 1/2 bathrooms: 2
Heating
- Hot Water, Natural Gas, Radiant, Steam
Cooling
- Window Units
Features
- Basement: Full,Unfinished
- Has fireplace: No
Interior area
- Total interior livable area: 2,729 sqft
- Finished area above ground: 2,729
Property
Parking
- Total spaces: 2
- Parking features: Two Car Garage, Detached
- Garage spaces: 2
Features
- Levels: Two
- Stories: 2
- Entry location: GroundLevelwSteps
- Pool features: None
Lot
- Size: 8,276 sqft
- Dimensions: 55 x 150
Details
- Parcel number: 15007433
- Special conditions: Short Sale No,Standard
Construction
Type & style
- Home type: SingleFamily
- Architectural style: Colonial
- Property subtype: Single Family Residence
Materials
- Brick
- Foundation: Basement, Brick Mortar
Condition
- New construction: No
- Year built: 1912
Utilities & green energy
- Sewer: Public Sewer
- Water: Waterat Street
Community & neighborhood
Location
- Region: Detroit
- Subdivision: FRONTENAC
Other
Other facts
- Listing agreement: Exclusive Right To Sell
- Listing terms: Cash,Conventional
Price history
| Date | Event | Price |
|---|---|---|
| 7/28/2025 | Sold | $410,000+6.5%$150/sqft |
Source: | ||
| 7/18/2025 | Pending sale | $385,000$141/sqft |
Source: | ||
| 7/16/2025 | Listed for sale | $385,000+68.9%$141/sqft |
Source: | ||
| 6/21/2018 | Sold | $228,000-5%$84/sqft |
Source: Public Record | ||
| 4/30/2018 | Listed for sale | $240,000$88/sqft |
Source: Virtual Real Estate Services LLC #218035939 | ||
Public tax history
| Year | Property taxes | Tax assessment |
|---|---|---|
| 2024 | -- | $72,900 +64.2% |
| 2023 | -- | $44,400 +37.5% |
| 2022 | -- | $32,300 +2.5% |
Find assessor info on the county website
Neighborhood: Islandview
Nearby schools
GreatSchools rating
- 3/10Garvey AcademyGrades: PK-8Distance: 0.3 mi
- 2/10Southeastern High SchoolGrades: 9-12Distance: 1.9 mi
Get a cash offer in 3 minutes
Find out how much your home could sell for in as little as 3 minutes with a no-obligation cash offer.
Estimated market value
$420,500
Get a cash offer in 3 minutes
Find out how much your home could sell for in as little as 3 minutes with a no-obligation cash offer.
Estimated market value
$420,500

