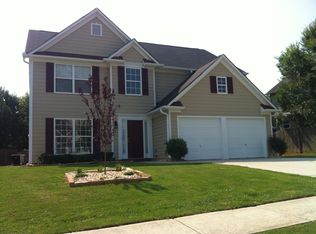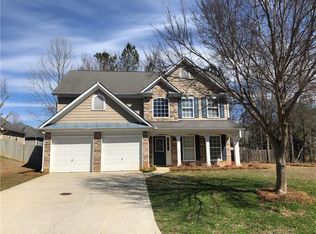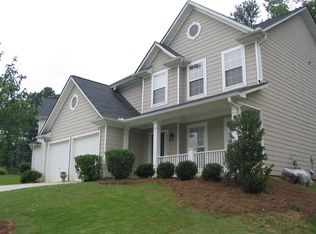Closed
$380,000
2469 Hampton Estates Dr SW, Marietta, GA 30008
3beds
2,068sqft
Single Family Residence, Residential
Built in 2002
7,840.8 Square Feet Lot
$371,500 Zestimate®
$184/sqft
$2,359 Estimated rent
Home value
$371,500
$353,000 - $390,000
$2,359/mo
Zestimate® history
Loading...
Owner options
Explore your selling options
What's special
This traditional West Cobb home is ready for its new owner! It sits on a corner lot with a welcoming front porch and plenty of yard space. Step into this two-story foyer that leads into a spacious updated kitchen with a functional center island, stainless steel appliances, pantry and plenty of cabinet space. There is access to the back patio for dinners al fresco or for grilling with friends. The kitchen opens to the sun-filled living room with space for everyone and a cozy fireplace for the upcoming Fall nights. Separate sitting room on the main level that can be used as an additional living space or play room. Head upstairs, oversized primary suite with separate space perfect for a home office or nursery. Primary suite features walk in closet, double vanities, soaking tub and separate shower. Laundry room conveniently located outside primary suite upstairs. Spacious secondary bedrooms allow room for your family or overflow guests. Lush backyard has room for that playset and fully fenced for your pets/kids. Home located a couple blocks from the grocery store and other retail/restaurant opportunities and 10 mins from historic Marietta Square.
Zillow last checked: 8 hours ago
Listing updated: October 05, 2023 at 10:54pm
Listing Provided by:
Anna Ryder,
Berkshire Hathaway HomeServices Georgia Properties
Bought with:
Theresa Wagner, 368189
Keller Williams North Atlanta
Source: FMLS GA,MLS#: 7272053
Facts & features
Interior
Bedrooms & bathrooms
- Bedrooms: 3
- Bathrooms: 3
- Full bathrooms: 2
- 1/2 bathrooms: 1
Primary bedroom
- Features: Oversized Master, Sitting Room
- Level: Oversized Master, Sitting Room
Bedroom
- Features: Oversized Master, Sitting Room
Primary bathroom
- Features: Double Vanity, Separate Tub/Shower, Soaking Tub
Dining room
- Features: Open Concept
Kitchen
- Features: Cabinets White, Eat-in Kitchen, Kitchen Island, Pantry, Stone Counters, View to Family Room
Heating
- Central
Cooling
- Ceiling Fan(s), Central Air
Appliances
- Included: Dishwasher, Disposal, Gas Cooktop, Gas Water Heater, Microwave, Refrigerator, Self Cleaning Oven
- Laundry: Laundry Room, Upper Level
Features
- Double Vanity, Entrance Foyer, Entrance Foyer 2 Story, High Speed Internet, Tray Ceiling(s), Walk-In Closet(s)
- Flooring: Carpet, Ceramic Tile, Laminate
- Windows: Double Pane Windows
- Basement: None
- Attic: Pull Down Stairs
- Number of fireplaces: 1
- Fireplace features: Gas Log, Living Room
- Common walls with other units/homes: No Common Walls
Interior area
- Total structure area: 2,068
- Total interior livable area: 2,068 sqft
- Finished area above ground: 2,068
Property
Parking
- Total spaces: 2
- Parking features: Driveway, Garage, Garage Faces Side, Kitchen Level, Level Driveway
- Garage spaces: 2
- Has uncovered spaces: Yes
Accessibility
- Accessibility features: Accessible Entrance
Features
- Levels: Two
- Stories: 2
- Patio & porch: Front Porch, Patio, Rear Porch
- Exterior features: Private Yard, No Dock
- Pool features: None
- Spa features: None
- Fencing: Back Yard,Fenced,Privacy,Wood
- Has view: Yes
- View description: Other
- Waterfront features: None
- Body of water: None
Lot
- Size: 7,840 sqft
- Features: Back Yard, Corner Lot, Landscaped
Details
- Additional structures: None
- Parcel number: 19054900540
- Other equipment: None
- Horse amenities: None
Construction
Type & style
- Home type: SingleFamily
- Architectural style: Traditional
- Property subtype: Single Family Residence, Residential
Materials
- Concrete, Frame
- Foundation: Slab
- Roof: Shingle
Condition
- Resale
- New construction: No
- Year built: 2002
Utilities & green energy
- Electric: None
- Sewer: Public Sewer
- Water: Public
- Utilities for property: Cable Available, Electricity Available, Natural Gas Available, Phone Available, Sewer Available, Water Available
Green energy
- Energy efficient items: None
- Energy generation: None
Community & neighborhood
Security
- Security features: Security System Owned, Smoke Detector(s)
Community
- Community features: Near Schools, Near Shopping, Near Trails/Greenway, Sidewalks, Street Lights
Location
- Region: Marietta
- Subdivision: South Hampton
HOA & financial
HOA
- Has HOA: No
- HOA fee: $275 annually
- Services included: Reserve Fund
- Association phone: 770-427-5711
Other
Other facts
- Listing terms: Cash,Conventional
- Road surface type: Asphalt
Price history
| Date | Event | Price |
|---|---|---|
| 9/29/2023 | Sold | $380,000$184/sqft |
Source: | ||
| 9/18/2023 | Pending sale | $380,000$184/sqft |
Source: | ||
| 9/7/2023 | Listed for sale | $380,000+84%$184/sqft |
Source: | ||
| 6/29/2017 | Sold | $206,500-1.7%$100/sqft |
Source: | ||
| 5/16/2017 | Pending sale | $210,000$102/sqft |
Source: BHHS Georgia Properties-Smyrna Vinings #5841657 | ||
Public tax history
| Year | Property taxes | Tax assessment |
|---|---|---|
| 2024 | $2,711 +39.3% | $98,920 |
| 2023 | $1,946 -22.4% | $98,920 |
| 2022 | $2,506 +14.9% | $98,920 +17.7% |
Find assessor info on the county website
Neighborhood: 30008
Nearby schools
GreatSchools rating
- 6/10Hollydale Elementary SchoolGrades: PK-5Distance: 0.8 mi
- 5/10Smitha Middle SchoolGrades: 6-8Distance: 0.4 mi
- 4/10Osborne High SchoolGrades: 9-12Distance: 2.5 mi
Schools provided by the listing agent
- Elementary: Hollydale
- Middle: Smitha
- High: Osborne
Source: FMLS GA. This data may not be complete. We recommend contacting the local school district to confirm school assignments for this home.
Get a cash offer in 3 minutes
Find out how much your home could sell for in as little as 3 minutes with a no-obligation cash offer.
Estimated market value
$371,500
Get a cash offer in 3 minutes
Find out how much your home could sell for in as little as 3 minutes with a no-obligation cash offer.
Estimated market value
$371,500


