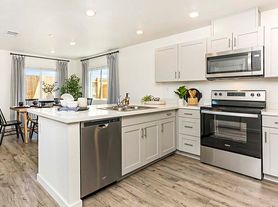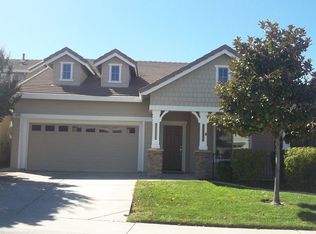Stunning Former KB Model Home 3 Bed | 3 Bath | 2,740 Sq Ft | Designer Touches Throughout
Step into a showcase property loaded with upgrades and timeless design. This two-story home features tile flooring, recessed lighting, and expansive formal living and dining rooms, including a dramatic formal dining space with soaring ceilings and a statement chandelier.
The gourmet kitchen delivers on all fronts: granite counters, black appliance package (dishwasher, two wall ovens, one built-in microwave, gas range, and refrigerator), butler's pantry, dining bar, and a wine fridge (not warranted or guaranteed to work). The kitchen opens seamlessly into a second dining area and an additional living roomdesigned for easy flow and everyday functionality.
Downstairs includes a stylish half bath with wallpaper as well
Upstairs, the huge primary suite is flooded with natural light and offers a spa-inspired retreat with a soaking tub, separate shower, dual sinks, and a large walk-in closet. Secondary bedrooms are generously sized, complemented by extra storage throughout and a well-appointed hall bath.
Outdoor living shines with two covered patios and a fully fenced yard. A 2-car garage and an Indoor laundry room with a washer and dryer complete the home.
Note: Fireplace is decorative only.
Utilities included: None. Gardener included in rent. Tenant pays: Water, Sewer, Garbage, electricity and gas and a $25 administrative fee that includes, but is not limited to; utility tracking and billing, insurance compliance, 24/7 maintenance call service, tenant portal and online payment option. Restrictions: Non-smoking and Small Pet Negotiable Home with increased Deposit + $50 pet rent for first pet/$25 for any additional pet(s).
Applications are reviewed on a first-come, first-qualified, first-served basis for all completed applications. All applications are processed in compliance with Fair Housing Law.
How to apply for a property with Tiner Properties:
Start by viewing the property. After reviewing our screening guidelines, we recommend driving by the home and then scheduling an appointment to view it. You may schedule online at https
showmojo. Qualified applicants are welcome to apply before viewing; however, all applicants must view the property in person before final approval. Applications are processed on a first come, first qualified, first served basis for completed applications. An application is complete when it includes ALL of the following:
Completed application for all occupants 18 years of age or older
Application fees paid for each applicant. Application fees are $60 per applicant and may be paid through your application on our website.
Verifiable ID such as a current and valid driver's license, photo ID card, or passport.
Copy of social security card (preferred), OR W-2 OR tax return with full Social Security Number listed
Verifiable proof of income, which can include: Three most recent paystubs OR 2 years of personal tax returns (top 2 pages only), OR W-2, OR for faster process, you may link your bank account securely to verify income.
Each property has screening guidelines based upon a tier system. For each application, the following is required.
* ALL applicants who apply together must meet our screening guidelines for the entire application group to be accepted. One applicant not meeting criteria may be a reason for all applications being declined.
* Any bankruptcy must be discharged.
* A positive credit history with a minimum credit score criteria.
* No pets are allowed unless otherwise stated on the property page of our website. For standard household pets, there is an annual charge of $35 for the first pet, and $20 for any subsequent pets, paid to OurPetPolicy. There is no cost for indicating that there are no animals in the unit, and there is no cost for assistance animals.* Co-signers: We are not accepting cosigners at this time
* Applicants with judgments or evictions will be declined (COVID-protected periods exempt).
* Approved applicants should be prepared to submit a holding deposit within 1 business day of approval.
* Applicants must be prepared to sign a lease and pay rent within 2 weeks of approval.
All rental references are based on the owner's or management's first response. Any subsequent changes to the first response will not be given equal weight in the final determination.
TIER 1
This property requires a Tier-1 application to qualify, which means:
1. Three years of good rental references or homeownership with no late payments. No evictions no exceptions.
2. A minimum credit score of 750 on the Transunion credit report with at least 3 years of positive credit history: No past due accounts, collections, or judgments. Note: Credit reporting agencies weigh their scoring factors differently, and scores vary between companies and whether the credit is a soft or hard pull.
3. Verifiable, combined, gross monthly income of at least 3X the monthly rent amount after deducting for estimated monthly payments based on the TransUnion credit report (Examples - payments for Credit cards, student loans, auto loans and mortgages).
a. Income Requirement Calculator: Tiner utilizes an Income Required Calculator that determines the minimum income needed for any given property and applicant.
b. Verifiable cash reserves amounting to at least 12x the rent will reduce the income requirement proportionately.
c. Mortgages: Monthly mortgage payments may be partly or wholly removed from the income requirement when an applicant sufficiently demonstrates that the property is selling/sold or that rental income offsets the mortgage payment.
Applications are reviewed on a first-come, first-served basis for all completed applications. All applications are processed in compliance with Fair Housing Law.
Note: Third-party advertisements may not accurately reflect the correct amenities - Inquire before applying.
After reviewing the screening guidelines above, drive by the property and schedule a showing.
To schedule a showing, click the link below.
Tiner DRE 01515135
$50 Pet Rent For First Pet/$25 For Any Additional Pet(s)
Central Air
Central Heating
Formal Living And Dining Room
Laundry Room With Washer And Dryer
Small Pet(s) Are Negotiable With Increased Deposit.
Two Parking Spaces
House for rent
$3,195/mo
2469 Kinsella Way, Roseville, CA 95747
3beds
2,740sqft
Price may not include required fees and charges.
Single family residence
Available now
Cats, dogs OK
Attached garage parking
What's special
Fully fenced yardGourmet kitchenWell-appointed hall bathWine fridgeLarge walk-in closetTile flooringStatement chandelier
- 7 days |
- -- |
- -- |
Travel times
Looking to buy when your lease ends?
Consider a first-time homebuyer savings account designed to grow your down payment with up to a 6% match & a competitive APY.
Facts & features
Interior
Bedrooms & bathrooms
- Bedrooms: 3
- Bathrooms: 3
- Full bathrooms: 2
- 1/2 bathrooms: 1
Features
- Walk In Closet
Interior area
- Total interior livable area: 2,740 sqft
Property
Parking
- Parking features: Attached
- Has attached garage: Yes
- Details: Contact manager
Features
- Exterior features: Dogs ok up to 25 lbs, Electricity not included in rent, Garbage not included in rent, Gas not included in rent, Sewage not included in rent, Walk In Closet, Water not included in rent
Details
- Parcel number: 488120033000
Construction
Type & style
- Home type: SingleFamily
- Property subtype: Single Family Residence
Community & HOA
Location
- Region: Roseville
Financial & listing details
- Lease term: Contact For Details
Price history
| Date | Event | Price |
|---|---|---|
| 11/13/2025 | Listed for rent | $3,195$1/sqft |
Source: Zillow Rentals | ||
| 11/4/2025 | Listing removed | $680,000$248/sqft |
Source: MetroList Services of CA #225106370 | ||
| 10/8/2025 | Price change | $680,000-2.2%$248/sqft |
Source: MetroList Services of CA #225106370 | ||
| 9/24/2025 | Price change | $695,000-0.7%$254/sqft |
Source: MetroList Services of CA #225106370 | ||
| 9/4/2025 | Price change | $699,990-3.4%$255/sqft |
Source: MetroList Services of CA #225106370 | ||

