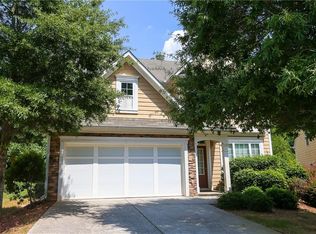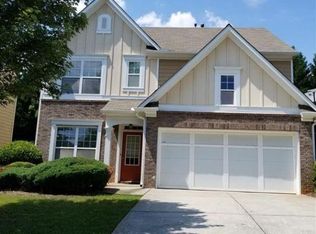Closed
$475,000
2469 Worrall Hill Way, Duluth, GA 30096
4beds
2,246sqft
Single Family Residence, Residential
Built in 2006
0.25 Acres Lot
$470,900 Zestimate®
$211/sqft
$2,605 Estimated rent
Home value
$470,900
$433,000 - $513,000
$2,605/mo
Zestimate® history
Loading...
Owner options
Explore your selling options
What's special
Beautiful Two-Story Home with Master on Main in a Quiet Cul-de-Sac Nestled in a peaceful cul-de-sac, this beautifully updated two-story home offers a spacious layout with the primary suite on the main level. Step inside to find brand new flooring throughout and a private, wooded backyard that adds a serene touch to daily living. The welcoming entrance foyer leads to a separate dining room with hardwood floors, ideal for gatherings. The kitchen features a breakfast bar, informal dining area, new appliances, and a clear view into the family room, creating a bright and connected space. Upstairs, a huge loft overlooks the family room and offers flexible space for a home office, media area, or playroom. Three spacious secondary bedrooms provide plenty of room for family or guests. With thoughtful updates and a functional design, this home is move-in ready and perfect for comfortable living and entertaining.
Zillow last checked: 8 hours ago
Listing updated: September 26, 2025 at 10:54pm
Listing Provided by:
Summer Guan,
Atlanta Realty Global, LLC.
Bought with:
Yang Han, 442451
Aileen Realty, LLC
Source: FMLS GA,MLS#: 7628436
Facts & features
Interior
Bedrooms & bathrooms
- Bedrooms: 4
- Bathrooms: 3
- Full bathrooms: 2
- 1/2 bathrooms: 1
- Main level bathrooms: 1
- Main level bedrooms: 1
Primary bedroom
- Features: Master on Main
- Level: Master on Main
Bedroom
- Features: Master on Main
Primary bathroom
- Features: Double Vanity, Separate Tub/Shower
Dining room
- Features: Separate Dining Room
Kitchen
- Features: Solid Surface Counters, View to Family Room
Heating
- Central
Cooling
- Central Air
Appliances
- Included: Dishwasher, Disposal, Gas Range, Gas Water Heater, Range Hood, Refrigerator
- Laundry: Laundry Room
Features
- Flooring: Laminate
- Windows: None
- Basement: None
- Attic: Pull Down Stairs
- Number of fireplaces: 1
- Fireplace features: None
- Common walls with other units/homes: No Common Walls
Interior area
- Total structure area: 2,246
- Total interior livable area: 2,246 sqft
Property
Parking
- Total spaces: 2
- Parking features: Driveway, Garage
- Garage spaces: 2
- Has uncovered spaces: Yes
Accessibility
- Accessibility features: None
Features
- Levels: Two
- Stories: 2
- Patio & porch: Front Porch
- Exterior features: Private Yard
- Pool features: None
- Spa features: None
- Fencing: None
- Has view: Yes
- View description: Trees/Woods
- Waterfront features: None
- Body of water: None
Lot
- Size: 0.25 Acres
- Features: Cul-De-Sac, Level
Details
- Additional structures: None
- Parcel number: R7117 205
- Other equipment: None
- Horse amenities: None
Construction
Type & style
- Home type: SingleFamily
- Architectural style: Traditional
- Property subtype: Single Family Residence, Residential
Materials
- Other
- Roof: Composition
Condition
- Resale
- New construction: No
- Year built: 2006
Utilities & green energy
- Electric: 110 Volts
- Sewer: Public Sewer
- Water: Public
- Utilities for property: Electricity Available, Natural Gas Available, Sewer Available, Water Available
Green energy
- Energy efficient items: None
- Energy generation: None
Community & neighborhood
Security
- Security features: Carbon Monoxide Detector(s), Smoke Detector(s)
Community
- Community features: None
Location
- Region: Duluth
- Subdivision: Thornhill Commons
HOA & financial
HOA
- Has HOA: Yes
- HOA fee: $480 annually
Other
Other facts
- Listing terms: Cash,Conventional
- Road surface type: Paved
Price history
| Date | Event | Price |
|---|---|---|
| 9/22/2025 | Sold | $475,000-2.1%$211/sqft |
Source: | ||
| 8/29/2025 | Pending sale | $485,000$216/sqft |
Source: | ||
| 8/19/2025 | Price change | $485,000-2.8%$216/sqft |
Source: | ||
| 8/7/2025 | Listed for sale | $499,000+66.3%$222/sqft |
Source: | ||
| 11/22/2018 | Listing removed | $1,800$1/sqft |
Source: Crye-Leike, Realtors #8472760 | ||
Public tax history
| Year | Property taxes | Tax assessment |
|---|---|---|
| 2024 | $5,606 +9.5% | $181,400 |
| 2023 | $5,118 +5.8% | $181,400 +24.5% |
| 2022 | $4,838 +12.2% | $145,760 +24.2% |
Find assessor info on the county website
Neighborhood: 30096
Nearby schools
GreatSchools rating
- 6/10M. H. Mason Elementary SchoolGrades: PK-5Distance: 1.6 mi
- 6/10Hull Middle SchoolGrades: 6-8Distance: 2.5 mi
- 8/10Peachtree Ridge High SchoolGrades: 9-12Distance: 2.6 mi
Schools provided by the listing agent
- Elementary: Mason
- Middle: Hull
- High: Peachtree Ridge
Source: FMLS GA. This data may not be complete. We recommend contacting the local school district to confirm school assignments for this home.
Get a cash offer in 3 minutes
Find out how much your home could sell for in as little as 3 minutes with a no-obligation cash offer.
Estimated market value
$470,900
Get a cash offer in 3 minutes
Find out how much your home could sell for in as little as 3 minutes with a no-obligation cash offer.
Estimated market value
$470,900

