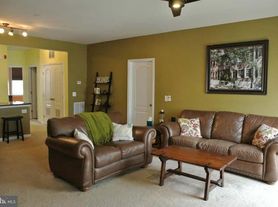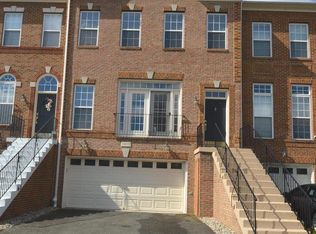*FRESHLY PAINTED CONTEMPORARY GREY COLOR WITH NEW LUXURY VINLY PLANK FLOORING ON THE MAIN LEVEL*You will love this charming end unit townhouse style condo located in Mercer Park. Open living with over 2,600 SQ FT. Gourmet kitchen features 42 inch cabinets, granite countertops, and stainless steel appliances. Oversized kitchen island is ideal for meal preparation. Upper level features a generously sized primary bedroom with a walk in closet and luxurious bathroom. Primary bathroom features double vanity, standing shower, and soaking tub. Two additional bedrooms and a full bath are also included on the upper level. The deck directly off of the kitchen is perfect for morning coffee. Property features a one car rear loading garage and an assigned parking space. The community center has a pool, gym, tennis courts, walking trails, basketball courts, tot lots. Prime location- close to shopping, library, and major Commuter Routes (Rt.50, Rt. 28 & Rt. 66) & Dulles Airport.
Townhouse for rent
$2,750/mo
24698 Lynette Springs Ter, Aldie, VA 20105
3beds
2,612sqft
Price may not include required fees and charges.
Townhouse
Available now
Cats, dogs OK
Central air, electric
Dryer in unit laundry
1 Attached garage space parking
Natural gas, forced air
What's special
Open livingGranite countertopsEnd unit townhouseGenerously sized primary bedroomOversized kitchen islandGourmet kitchenSoaking tub
- 101 days
- on Zillow |
- -- |
- -- |
Travel times
Renting now? Get $1,000 closer to owning
Unlock a $400 renter bonus, plus up to a $600 savings match when you open a Foyer+ account.
Offers by Foyer; terms for both apply. Details on landing page.
Facts & features
Interior
Bedrooms & bathrooms
- Bedrooms: 3
- Bathrooms: 3
- Full bathrooms: 2
- 1/2 bathrooms: 1
Rooms
- Room types: Dining Room, Family Room
Heating
- Natural Gas, Forced Air
Cooling
- Central Air, Electric
Appliances
- Included: Dishwasher, Disposal, Dryer, Microwave, Refrigerator, Washer
- Laundry: Dryer In Unit, In Unit, Upper Level, Washer In Unit
Features
- Combination Kitchen/Living, Dining Area, Dry Wall, Family Room Off Kitchen, Formal/Separate Dining Room, High Ceilings, Kitchen - Gourmet, Kitchen Island, Open Floorplan, Upgraded Countertops, Walk In Closet, Walk-In Closet(s)
- Flooring: Carpet
Interior area
- Total interior livable area: 2,612 sqft
Property
Parking
- Total spaces: 1
- Parking features: Assigned, Attached, Parking Lot, Covered
- Has attached garage: Yes
Features
- Exterior features: Architecture Style: Colonial, Assigned, Assigned Parking, Association Fees included in rent, Attached Garage, Bedroom 2, Bedroom 3, Clubhouse, Combination Kitchen/Living, Common Area Maintenance included in rent, Common Grounds, Community, Corner Lot, Deck, Dining Area, Double Pane Windows, Dry Wall, Dryer In Unit, Family Room Off Kitchen, Floor Covering: Ceramic, Flooring: Ceramic, Formal/Separate Dining Room, Full Bath, Garage Door Opener, Garage Faces Rear, Garbage included in rent, Gardener included in rent, Gas Water Heater, Grounds Maintenance included in rent, HOA/Condo Fee included in rent, Heating system: Forced Air, Heating: Gas, High Ceilings, Inside Entrance, Jogging Path, Kitchen, Kitchen - Gourmet, Kitchen Island, Level, Living Room, Lot Features: Corner Lot, Level, Mercer Park Condominium, Open Floorplan, Oven/Range - Gas, Parking Lot, Pool, Pool - Outdoor, Primary Bathroom, Primary Bedroom, Recreation Facilities, Recreation Facility included in rent, Reserved/Assigned Parking, Security System, Sidewalks, Six Panel, Sliding, Sliding Doors, Smoke Detector(s), Snow Removal included in rent, Stainless Steel Appliance(s), Tot Lots/Playground, Upgraded Countertops, Upper Level, Walk In Closet, Walk-In Closet(s), Washer In Unit, Water included in rent, Window Treatments
Details
- Parcel number: 204193977009
Construction
Type & style
- Home type: Townhouse
- Architectural style: Colonial
- Property subtype: Townhouse
Condition
- Year built: 2013
Utilities & green energy
- Utilities for property: Garbage, Water
Building
Management
- Pets allowed: Yes
Community & HOA
Community
- Features: Clubhouse, Pool
HOA
- Amenities included: Pool
Location
- Region: Aldie
Financial & listing details
- Lease term: Contact For Details
Price history
| Date | Event | Price |
|---|---|---|
| 10/1/2025 | Price change | $2,750-3.5%$1/sqft |
Source: Bright MLS #VALO2100660 | ||
| 8/27/2025 | Price change | $2,850-1.7%$1/sqft |
Source: Bright MLS #VALO2100660 | ||
| 6/25/2025 | Listed for rent | $2,900+7.4%$1/sqft |
Source: Bright MLS #VALO2100660 | ||
| 6/19/2023 | Listing removed | -- |
Source: Bright MLS #VALO2049696 | ||
| 5/11/2023 | Listed for rent | $2,700+32%$1/sqft |
Source: Bright MLS #VALO2049696 | ||

