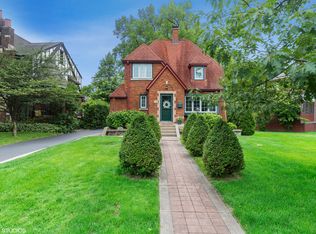Closed
$450,000
247 Addison Rd, Riverside, IL 60546
3beds
1,696sqft
Single Family Residence
Built in 1924
-- sqft lot
$451,100 Zestimate®
$265/sqft
$3,062 Estimated rent
Home value
$451,100
$406,000 - $501,000
$3,062/mo
Zestimate® history
Loading...
Owner options
Explore your selling options
What's special
Location is the first thing we look for when we decide on purchasing our forever home. This property has an excellent location to your most important daily routines-schools, train, shopping in town. The seller has many wonderful memories in his home and hopes the next family will build important memories for their family. Brick 2 story with Spacious 1st floor has a sunroom, living room with woodburning fireplace, dining room & kitchen (table area). Hardwood floors on 1st & 2nd levels. There is a enclosed side porch unheated. 2nd floor with a large primary bedroom, 2 additonal bedrooms all with hardwood floors and closets. Full bath. Basement is unfinished has a 1/4 bath with space to complete a full bath. Detached 2.1 car garage. Fantastic lot with 85 frontage 218 deep. Property sold As-Is Condition.
Zillow last checked: 8 hours ago
Listing updated: September 20, 2025 at 01:36am
Listing courtesy of:
Patricia Jicha 708-651-0150,
@properties Christie's International Real Estate
Bought with:
Edward Watts
Jameson Sotheby's International Realty
Source: MRED as distributed by MLS GRID,MLS#: 12451460
Facts & features
Interior
Bedrooms & bathrooms
- Bedrooms: 3
- Bathrooms: 2
- Full bathrooms: 1
- 1/2 bathrooms: 1
Primary bedroom
- Features: Flooring (Hardwood)
- Level: Second
- Area: 231 Square Feet
- Dimensions: 21X11
Bedroom 2
- Features: Flooring (Hardwood)
- Level: Second
- Area: 132 Square Feet
- Dimensions: 12X11
Bedroom 3
- Features: Flooring (Hardwood)
- Level: Second
- Area: 100 Square Feet
- Dimensions: 10X10
Dining room
- Features: Flooring (Hardwood)
- Level: Main
- Area: 195 Square Feet
- Dimensions: 15X13
Enclosed porch
- Level: Main
- Area: 208 Square Feet
- Dimensions: 26X08
Other
- Features: Flooring (Hardwood)
- Level: Main
- Area: 112 Square Feet
- Dimensions: 14X08
Kitchen
- Features: Kitchen (Eating Area-Table Space), Flooring (Hardwood)
- Level: Main
- Area: 130 Square Feet
- Dimensions: 13X10
Living room
- Features: Flooring (Hardwood)
- Level: Main
- Area: 260 Square Feet
- Dimensions: 20X13
Heating
- Natural Gas, Steam, Radiator(s)
Cooling
- None
Appliances
- Included: Range, Refrigerator, Washer, Dryer
- Laundry: Gas Dryer Hookup, Electric Dryer Hookup
Features
- Flooring: Hardwood
- Basement: Unfinished,Crawl Space,Full
Interior area
- Total structure area: 0
- Total interior livable area: 1,696 sqft
Property
Parking
- Total spaces: 2
- Parking features: Concrete, Garage Door Opener, On Site, Garage Owned, Detached, Garage
- Garage spaces: 2
- Has uncovered spaces: Yes
Accessibility
- Accessibility features: No Disability Access
Features
- Stories: 2
Lot
- Dimensions: 85x218x36x219
Details
- Parcel number: 15362040190000
- Special conditions: None
Construction
Type & style
- Home type: SingleFamily
- Property subtype: Single Family Residence
Materials
- Brick
- Roof: Asphalt
Condition
- New construction: No
- Year built: 1924
Utilities & green energy
- Electric: Circuit Breakers
- Sewer: Public Sewer
- Water: Lake Michigan
Community & neighborhood
Community
- Community features: Curbs, Sidewalks, Street Lights, Street Paved
Location
- Region: Riverside
Other
Other facts
- Listing terms: Cash
- Ownership: Fee Simple
Price history
| Date | Event | Price |
|---|---|---|
| 9/19/2025 | Sold | $450,000$265/sqft |
Source: | ||
| 9/18/2025 | Pending sale | $450,000$265/sqft |
Source: | ||
| 8/28/2025 | Contingent | $450,000$265/sqft |
Source: | ||
| 8/25/2025 | Listed for sale | $450,000$265/sqft |
Source: | ||
Public tax history
| Year | Property taxes | Tax assessment |
|---|---|---|
| 2023 | $11,441 +5.1% | $41,731 +20.7% |
| 2022 | $10,889 +65.5% | $34,584 -5.8% |
| 2021 | $6,580 -45.5% | $36,716 -7.1% |
Find assessor info on the county website
Neighborhood: 60546
Nearby schools
GreatSchools rating
- 10/10Blythe Park Elementary SchoolGrades: PK-5Distance: 0.4 mi
- 8/10L J Hauser Jr High SchoolGrades: 6-8Distance: 0.5 mi
- 10/10Riverside Brookfield Twp High SchoolGrades: 9-12Distance: 1 mi
Schools provided by the listing agent
- Elementary: Central Elementary School
- High: Riverside Brookfield Twp Senior
- District: 96
Source: MRED as distributed by MLS GRID. This data may not be complete. We recommend contacting the local school district to confirm school assignments for this home.
Get a cash offer in 3 minutes
Find out how much your home could sell for in as little as 3 minutes with a no-obligation cash offer.
Estimated market value$451,100
Get a cash offer in 3 minutes
Find out how much your home could sell for in as little as 3 minutes with a no-obligation cash offer.
Estimated market value
$451,100
