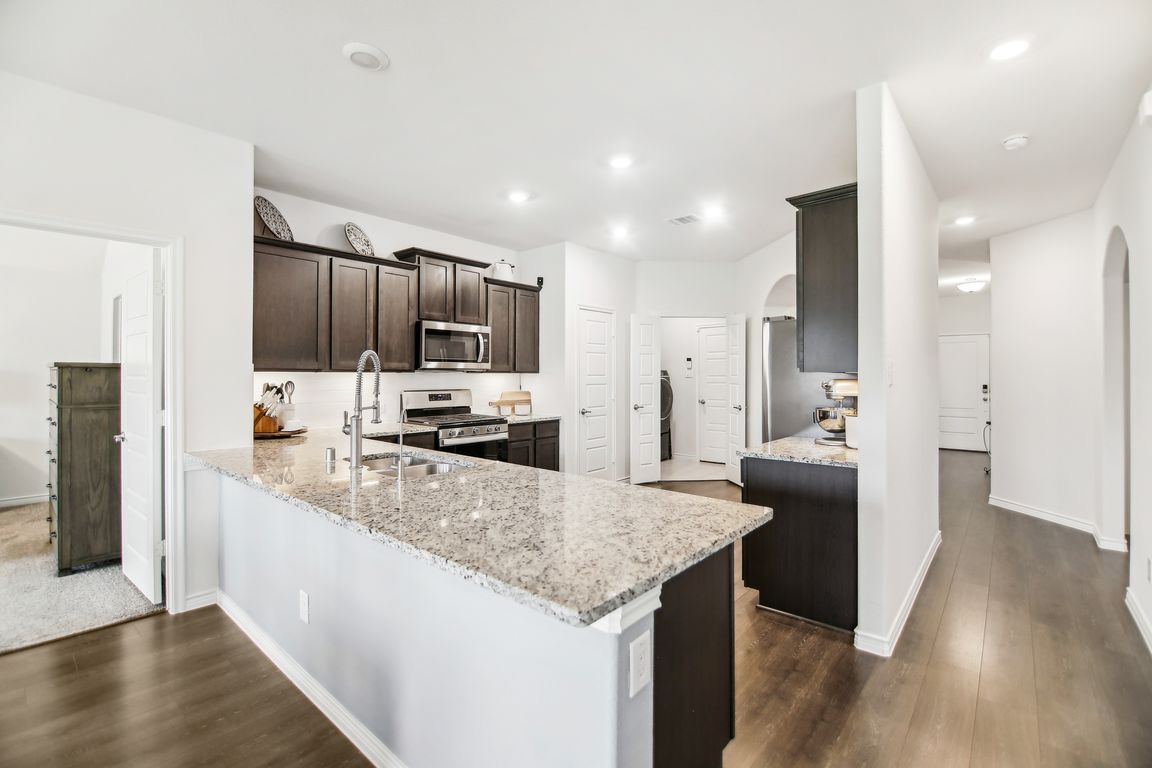Open: Sat 1pm-3pm

For salePrice cut: $100 (10/30)
$334,800
4beds
1,862sqft
247 Carolina Trce, Royse City, TX 75189
4beds
1,862sqft
Single family residence
Built in 2021
7,318 sqft
2 Attached garage spaces
$180 price/sqft
$431 semi-annually HOA fee
What's special
Natural lightAiry retreatWalk-in laundry room
**** TAKE ADVANTAGE OF THIS LIMITED-TIME OFFER: THE SELLERS ARE OFFERING FINANCING RATES AS LOW AS 5.125%. ALL THAT IS REQUIRED IS AN ACCEPTABLE OFFER AND TO USE THEIR PREFERRED LENDER. ****Welcome to 247 Carolina Trace—a thoughtfully designed 4-bedroom, 2-bathroom home located on a lovely street that ends in a cul-de-sac. ...
- 182 days |
- 280 |
- 11 |
Source: NTREIS,MLS#: 20918597
Travel times
Kitchen
Living Room
Primary Bedroom
Zillow last checked: 7 hours ago
Listing updated: October 30, 2025 at 05:10pm
Listed by:
Cindy Kennedy 0462115 972-893-3130,
Ebby Halliday, REALTORS 972-893-3130
Source: NTREIS,MLS#: 20918597
Facts & features
Interior
Bedrooms & bathrooms
- Bedrooms: 4
- Bathrooms: 2
- Full bathrooms: 2
Primary bedroom
- Features: Ceiling Fan(s), Dual Sinks, Walk-In Closet(s)
- Level: First
- Dimensions: 16 x 13
Bedroom
- Features: Ceiling Fan(s)
- Level: First
- Dimensions: 11 x 10
Bedroom
- Features: Ceiling Fan(s)
- Level: First
- Dimensions: 12 x 11
Bedroom
- Features: Ceiling Fan(s)
- Level: First
- Dimensions: 11 x 10
Primary bathroom
- Features: Built-in Features, Dual Sinks, En Suite Bathroom
- Level: First
- Dimensions: 6 x 11
Dining room
- Level: First
- Dimensions: 10 x 8
Other
- Features: Built-in Features, Solid Surface Counters
- Level: First
- Dimensions: 8 x 5
Kitchen
- Features: Breakfast Bar, Built-in Features, Granite Counters, Pantry, Stone Counters
- Level: First
- Dimensions: 12 x 12
Living room
- Features: Ceiling Fan(s)
- Level: First
- Dimensions: 15 x 16
Utility room
- Level: First
- Dimensions: 5 x 7
Heating
- Natural Gas
Cooling
- Central Air, Ceiling Fan(s), Electric
Appliances
- Included: Some Gas Appliances, Dishwasher, Disposal, Gas Range, Plumbed For Gas, Tankless Water Heater
- Laundry: Washer Hookup, Electric Dryer Hookup, Laundry in Utility Room
Features
- Decorative/Designer Lighting Fixtures, Eat-in Kitchen, Granite Counters, High Speed Internet, Open Floorplan, Pantry, Walk-In Closet(s), Wired for Sound
- Flooring: Carpet, Ceramic Tile, Luxury Vinyl Plank
- Windows: Window Coverings
- Has basement: No
- Has fireplace: No
Interior area
- Total interior livable area: 1,862 sqft
Video & virtual tour
Property
Parking
- Total spaces: 2
- Parking features: Concrete, Door-Single, Driveway, Garage Faces Front
- Attached garage spaces: 2
- Has uncovered spaces: Yes
Features
- Levels: One
- Stories: 1
- Patio & porch: Rear Porch, Front Porch, Covered
- Exterior features: Rain Gutters
- Pool features: None
- Fencing: Wood
Lot
- Size: 7,318.08 Square Feet
- Features: Interior Lot, Landscaped, Subdivision, Sprinkler System
Details
- Parcel number: 000000101261
Construction
Type & style
- Home type: SingleFamily
- Architectural style: Traditional,Detached
- Property subtype: Single Family Residence
Materials
- Brick
- Foundation: Slab
- Roof: Composition,Shingle
Condition
- Year built: 2021
Utilities & green energy
- Sewer: Public Sewer
- Water: Public
- Utilities for property: Natural Gas Available, Sewer Available, Separate Meters, Water Available
Community & HOA
Community
- Features: Community Mailbox, Curbs, Sidewalks
- Security: Smoke Detector(s)
- Subdivision: Williamsburg Ph 2b
HOA
- Has HOA: Yes
- Services included: Maintenance Grounds
- HOA fee: $431 semi-annually
- HOA name: First Service Residential Texas
- HOA phone: 877-253-9689
Location
- Region: Royse City
Financial & listing details
- Price per square foot: $180/sqft
- Annual tax amount: $5,687
- Date on market: 5/2/2025
- Exclusions: Gun Safe(not attached), SimpliSafe motion & door sensors, SimpliSafe Cameras