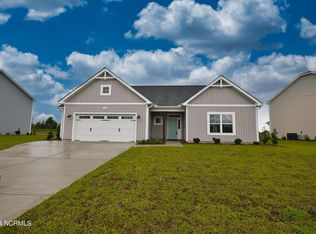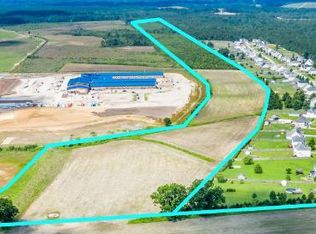Sold for $414,900
$414,900
247 Clear View School Road, Jacksonville, NC 28540
4beds
2,724sqft
Single Family Residence
Built in 2023
10,018.8 Square Feet Lot
$434,000 Zestimate®
$152/sqft
$2,444 Estimated rent
Home value
$434,000
$395,000 - $477,000
$2,444/mo
Zestimate® history
Loading...
Owner options
Explore your selling options
What's special
PRICE IMPROVEMENT! HOME IS COMPLETE & MOVE-IN READY!! The Granville is the number one first-floor owners suite home plan among Caviness & Cates homeowners! Favorite features of this plan are the covered porch, spacious mudroom, great room with fireplace, kitchen with breakfast area, pantry, and sink overlooking great room, elegant formal dining room and luxury primary suite. Second floor features 3 additional bedrooms; all with walk-in closets and an open loft area at top of stairs for added flex space. Conveniently located in the in the new Hayden Place community just minutes from military bases, downtown Jacksonville, and the airport. This community shares Clear View School Rd with the new Clear View School Elementary, so close you can skip the hassle of the car lines, and also have the convenience of a stoplight for easy access to the main corridor of Hwy 24/258.
Zillow last checked: 8 hours ago
Listing updated: August 06, 2024 at 10:12am
Listed by:
Tamra Farris 910-467-1304,
Fonville Morisey & Barefoot
Bought with:
Heather S Stephens, 344383
MacDonald Realty Group
Source: Hive MLS,MLS#: 100410392 Originating MLS: Carteret County Association of Realtors
Originating MLS: Carteret County Association of Realtors
Facts & features
Interior
Bedrooms & bathrooms
- Bedrooms: 4
- Bathrooms: 3
- Full bathrooms: 2
- 1/2 bathrooms: 1
Primary bedroom
- Level: Primary Living Area
Dining room
- Features: Formal, Eat-in Kitchen
Heating
- Heat Pump, Electric
Cooling
- Heat Pump
Appliances
- Included: Electric Oven, Built-In Microwave, Dishwasher
- Laundry: Laundry Room
Features
- Master Downstairs, Walk-in Closet(s), High Ceilings, Entrance Foyer, Mud Room, Solid Surface, Ceiling Fan(s), Pantry, Walk-in Shower, Walk-In Closet(s)
- Flooring: Carpet, LVT/LVP, Tile
Interior area
- Total structure area: 2,724
- Total interior livable area: 2,724 sqft
Property
Parking
- Total spaces: 2
- Parking features: Garage Faces Front, Concrete
Features
- Levels: Two
- Stories: 2
- Patio & porch: Covered, Patio, Porch
- Fencing: None
Lot
- Size: 10,018 sqft
- Dimensions: 80 x 125 x 80 x 125
- Features: Interior Lot, Level
Details
- Parcel number: 434800457902000
- Zoning: RS-10
- Special conditions: Standard
Construction
Type & style
- Home type: SingleFamily
- Property subtype: Single Family Residence
Materials
- Vinyl Siding
- Foundation: Slab
- Roof: Architectural Shingle
Condition
- New construction: Yes
- Year built: 2023
Utilities & green energy
- Sewer: Public Sewer
- Water: Public
- Utilities for property: Sewer Available, Water Available
Community & neighborhood
Security
- Security features: Smoke Detector(s)
Location
- Region: Jacksonville
- Subdivision: Hayden Place
HOA & financial
HOA
- Has HOA: Yes
- HOA fee: $400 monthly
- Amenities included: Maintenance Common Areas, Management, Sidewalks, Street Lights, See Remarks
- Association name: Premier Management Wilmington
- Association phone: 910-679-3012
Other
Other facts
- Listing agreement: Blanket Listing Agreement
- Listing terms: Cash,Conventional,FHA,VA Loan
- Road surface type: Paved
Price history
| Date | Event | Price |
|---|---|---|
| 8/6/2024 | Sold | $414,900+3.8%$152/sqft |
Source: | ||
| 7/3/2024 | Pending sale | $399,900$147/sqft |
Source: | ||
| 6/27/2024 | Price change | $399,900-4.8%$147/sqft |
Source: | ||
| 6/12/2024 | Price change | $419,900-2.3%$154/sqft |
Source: | ||
| 4/16/2024 | Price change | $429,900-3.2%$158/sqft |
Source: | ||
Public tax history
Tax history is unavailable.
Neighborhood: 28540
Nearby schools
GreatSchools rating
- 6/10Meadow View ElementaryGrades: K-5Distance: 2.5 mi
- 2/10Southwest MiddleGrades: 6-8Distance: 4.8 mi
- 3/10Southwest HighGrades: 9-12Distance: 4.1 mi
Schools provided by the listing agent
- Elementary: Clear View Elementary
- Middle: Southwest
- High: Southwest
Source: Hive MLS. This data may not be complete. We recommend contacting the local school district to confirm school assignments for this home.
Get pre-qualified for a loan
At Zillow Home Loans, we can pre-qualify you in as little as 5 minutes with no impact to your credit score.An equal housing lender. NMLS #10287.
Sell for more on Zillow
Get a Zillow Showcase℠ listing at no additional cost and you could sell for .
$434,000
2% more+$8,680
With Zillow Showcase(estimated)$442,680

