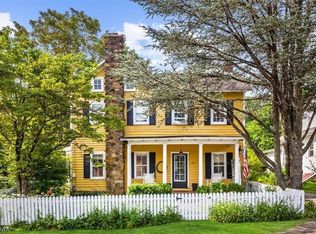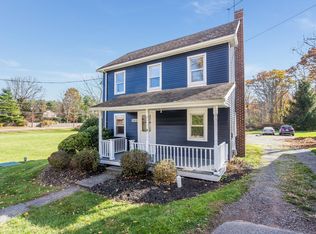Desirable Cokesbury Location: Lovely Circa Colonial Home set on 1 acre property: This beautiful home is in its original state, much old world charm, updated eat-in country kitchen, garden window, all high-end appliances, stainless steel and butcher block counters, pull-out cabinet drawers, farm sink, gas oven, beautiful original wide plank pumpkin pine floors, exposed hand-hewn beams throughout, exposed brick walls, two Dutch doors, powder room on 1st floor, large family room offering French door leading to large 28' deck - two covered porches, Vaulted ceiling in main bedroom w cross beams, additional two cozy bedrooms, main bath w vaulted ceiling, shower has river rock stone floor, unique vintage tray sink, washer and dryer on 2nd floor expansive deck overlooking pretty private rear yard with raised garden beds, lovely perennial gardens w herbs, flowers. Updated electric, plumbing and high efficiency gas burner, one year old roof. Available on 9 1
This property is off market, which means it's not currently listed for sale or rent on Zillow. This may be different from what's available on other websites or public sources.

