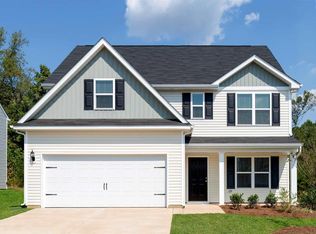Sold for $264,900
$264,900
247 Common Reed Dr, Gilbert, SC 29054
3beds
1,801sqft
SingleFamily
Built in 2019
9,147 Square Feet Lot
$263,100 Zestimate®
$147/sqft
$1,954 Estimated rent
Home value
$263,100
$242,000 - $284,000
$1,954/mo
Zestimate® history
Loading...
Owner options
Explore your selling options
What's special
Amazing 3 bedroom/2 ½ bath home with a spacious loft area. Open kitchen with plenty of room to move around with upgraded granite counter tops and a full suite of Whirlpool® appliances. Master Suite has a large private bath and walk-in closet. A 10-year structural warranty is included and all closing costs are paid by the builder!
Facts & features
Interior
Bedrooms & bathrooms
- Bedrooms: 3
- Bathrooms: 3
- Full bathrooms: 2
- 1/2 bathrooms: 1
- Main level bathrooms: 1
Heating
- Other, Electric
Cooling
- Central
Appliances
- Included: Dishwasher, Garbage disposal, Microwave, Range / Oven, Refrigerator
- Laundry: Electric
Features
- Loft
- Flooring: Carpet, Linoleum / Vinyl
Interior area
- Total interior livable area: 1,801 sqft
Property
Parking
- Total spaces: 2
- Parking features: Garage - Attached
Features
- Exterior features: Vinyl
Lot
- Size: 9,147 sqft
Details
- Parcel number: 00511601033
Construction
Type & style
- Home type: SingleFamily
- Architectural style: Other
Condition
- New Construction
- Year built: 2019
Utilities & green energy
- Sewer: Public Sewer
- Water: Public
Community & neighborhood
Location
- Region: Gilbert
HOA & financial
HOA
- Has HOA: Yes
- HOA fee: $25 monthly
Other
Other facts
- Sewer: Public Sewer
- WaterSource: Public
- Flooring: Carpet, Vinyl
- RoadSurfaceType: Paved
- NewConstructionYN: true
- Appliances: Dishwasher, Refrigerator, Disposal, Free-Standing Range, Self Clean, Microwave Above Stove, Smooth Surface
- Heating: Electric
- GarageYN: true
- AttachedGarageYN: true
- HeatingYN: true
- CoolingYN: true
- FoundationDetails: Slab
- PropertyCondition: New Construction
- CurrentFinancing: Conventional, Cash, Rural Housing Eligible, FHA-VA
- MainLevelBathrooms: 1
- Cooling: Central Air
- ArchitecturalStyle: Other
- ConstructionMaterials: Vinyl
- ParkingFeatures: Garage Attached, Main
- RoomKitchenFeatures: Granite Counters, Pantry, Recessed Lighting, Eat-in Kitchen, Floors-Vinyl, Cabinets-Painted
- RoomBedroom3Level: Second
- RoomMasterBedroomFeatures: Walk-In Closet(s), Recessed Lighting, Bath-Private, Tub-Shower
- RoomMasterBedroomLevel: Second
- RoomBedroom2Level: Second
- RoomBedroom3Features: Recessed Lighting, Closet-Private
- InteriorFeatures: Loft
- RoomDiningRoomLevel: Main
- RoomKitchenLevel: Main
- RoomLivingRoomLevel: Main
- LaundryFeatures: Electric
- RoomBedroom2Features: Recessed Lighting, Closet-Private
- RoomLivingRoomFeatures: Ceiling Fan
- AssociationName: Finlay Farms Homeowners Assoc.
- MlsStatus: Active
- AssociationPhone: (803) 973-5280
- Road surface type: Paved
Price history
| Date | Event | Price |
|---|---|---|
| 3/27/2025 | Sold | $264,900$147/sqft |
Source: Public Record Report a problem | ||
| 2/19/2025 | Pending sale | $264,900+36.5%$147/sqft |
Source: | ||
| 2/12/2025 | Sold | $194,000-26.8%$108/sqft |
Source: Public Record Report a problem | ||
| 2/4/2025 | Contingent | $264,900$147/sqft |
Source: | ||
| 1/3/2025 | Listed for sale | $264,900$147/sqft |
Source: | ||
Public tax history
| Year | Property taxes | Tax assessment |
|---|---|---|
| 2024 | $6,409 +11% | $11,754 |
| 2023 | $5,775 +3.1% | $11,754 |
| 2022 | $5,603 +0.3% | $11,754 |
Find assessor info on the county website
Neighborhood: 29054
Nearby schools
GreatSchools rating
- 4/10Centerville ElementaryGrades: PK-5Distance: 1.4 mi
- 6/10Gilbert Middle SchoolGrades: 6-8Distance: 4.1 mi
- 7/10Gilbert High SchoolGrades: 9-12Distance: 4.4 mi
Schools provided by the listing agent
- Elementary: Gilbert
- Middle: Gilbert
- High: Gilbert
- District: Lexington One
Source: The MLS. This data may not be complete. We recommend contacting the local school district to confirm school assignments for this home.
Get a cash offer in 3 minutes
Find out how much your home could sell for in as little as 3 minutes with a no-obligation cash offer.
Estimated market value$263,100
Get a cash offer in 3 minutes
Find out how much your home could sell for in as little as 3 minutes with a no-obligation cash offer.
Estimated market value
$263,100
