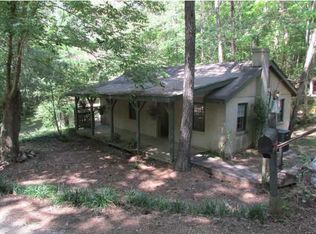Sold for $165,000
$165,000
247 Coosa Ridge Rd, Deatsville, AL 36022
--beds
1baths
1,430sqft
SingleFamily
Built in 2010
-- sqft lot
$169,400 Zestimate®
$115/sqft
$1,472 Estimated rent
Home value
$169,400
$136,000 - $212,000
$1,472/mo
Zestimate® history
Loading...
Owner options
Explore your selling options
What's special
247 Coosa Ridge Rd, Deatsville, AL 36022 is a single family home that contains 1,430 sq ft and was built in 2010. It contains 1 bathroom. This home last sold for $165,000 in September 2025.
The Zestimate for this house is $169,400. The Rent Zestimate for this home is $1,472/mo.
Price history
| Date | Event | Price |
|---|---|---|
| 9/16/2025 | Sold | $165,000+3.2%$115/sqft |
Source: Public Record Report a problem | ||
| 5/31/2025 | Contingent | $159,900$112/sqft |
Source: | ||
| 5/22/2025 | Listed for sale | $159,900-41.9%$112/sqft |
Source: | ||
| 5/23/2013 | Sold | $275,000$192/sqft |
Source: Agent Provided Report a problem | ||
Public tax history
| Year | Property taxes | Tax assessment |
|---|---|---|
| 2025 | $105 | $5,920 |
| 2024 | $105 | $5,920 |
| 2023 | $105 +53.3% | $5,920 +32.7% |
Find assessor info on the county website
Neighborhood: 36022
Nearby schools
GreatSchools rating
- 10/10Holtville Elementary SchoolGrades: PK-4Distance: 4.1 mi
- 7/10Holtville Middle SchoolGrades: 5-8Distance: 4.4 mi
- 6/10Holtville High SchoolGrades: 9-12Distance: 4 mi
Get pre-qualified for a loan
At Zillow Home Loans, we can pre-qualify you in as little as 5 minutes with no impact to your credit score.An equal housing lender. NMLS #10287.
