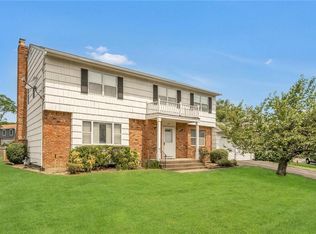Sold for $1,450,000
$1,450,000
247 Country Ridge Road, Scarsdale, NY 10583
5beds
3,200sqft
Single Family Residence, Residential
Built in 1978
0.46 Acres Lot
$1,500,100 Zestimate®
$453/sqft
$-- Estimated rent
Home value
$1,500,100
$1.35M - $1.67M
Not available
Zestimate® history
Loading...
Owner options
Explore your selling options
What's special
First time on the market, this Bloomingdale Estates custom-built 5-bedroom Center Hall Colonial with a sophisticated modern-day floorplan and extraordinary curb appeal has been lovingly cared for by its original owners. Set on nearly 1/2 acre in New Rochelle/Scarsdale PO's most coveted area, a luxurious lifestyle meets convenience. This home has every attribute one can imagine and is the foundation for an extraordinary home and modern-day living. A welcoming center hall provides a seamless flow to the oversized living room, formal dining room, and eat-in kitchen. Gather in the spacious family room with fireplace and sliders to the patio and lush rear yard. The main floor also boasts a loft/bonus room, bedroom, full bath, and powder room. Luxurious living awaits upstairs with a spacious primary suite plus three additional sunny, spacious bedrooms with ample closets. The unfinished basement provides 1,425 square feet of potential living space. The possibilities are endless in this well-laid-out home. Easy commute to NYC..1 mile from Scarsdale Metro North train station and walk to all the community offers, including 5-star restaurants, shopping, and walking/biking trails. Don't miss this opportunity to bring your vision and create a masterpiece in one of Westchester's premier communities.
Zillow last checked: 8 hours ago
Listing updated: May 28, 2025 at 03:16pm
Listed by:
Anne Marie Nascimento 914-589-1131,
Berkshire Hathaway HS NY Prop 914-723-5225
Bought with:
Gloria Liscio, 30LI0821667
Berkshire Hathaway HS NY Prop
Source: OneKey® MLS,MLS#: 801539
Facts & features
Interior
Bedrooms & bathrooms
- Bedrooms: 5
- Bathrooms: 4
- Full bathrooms: 3
- 1/2 bathrooms: 1
Other
- Description: Inviting entry foyer, large sunken living room with additional sitting area. formal dining room, eat-in kitchen, family room, bedroom, full bathroom, loft/bonus room and powder room
- Level: First
Other
- Description: Welcoming hallway, generously sized primary suite with 2 walk-in closets and spacious bathroom with soaking tub and walk-in shower, second bedroom currently used as sitting room (easily converted back to independent bedroom), 2 additional spacious and bright bedrooms with ample closets and a full bathroom
- Level: Second
Other
- Description: Large unfinished basement with good ceiling height and potential for additional 1,425 square feet of living space
- Level: Basement
Heating
- Baseboard
Cooling
- Central Air
Appliances
- Included: Cooktop, Dishwasher, Dryer, Gas Cooktop, Gas Oven, Microwave, Oven, Range, Refrigerator, Washer, Gas Water Heater
Features
- First Floor Bedroom, First Floor Full Bath, Eat-in Kitchen, Entrance Foyer, Formal Dining, His and Hers Closets, In-Law Floorplan, Kitchen Island, Primary Bathroom, Pantry, Soaking Tub
- Flooring: Carpet, Ceramic Tile, Combination, Hardwood, Tile, Wood
- Basement: Full,See Remarks,Unfinished
- Attic: Crawl
- Number of fireplaces: 1
- Fireplace features: Family Room
Interior area
- Total structure area: 3,200
- Total interior livable area: 3,200 sqft
Property
Parking
- Total spaces: 8
- Parking features: Driveway, Garage
- Garage spaces: 2
- Has uncovered spaces: Yes
Features
- Levels: Three Or More
Lot
- Size: 0.46 Acres
- Features: Back Yard, Front Yard, Level, Private
Details
- Parcel number: 1000000008034070000025
- Special conditions: None
Construction
Type & style
- Home type: SingleFamily
- Architectural style: Colonial,Contemporary
- Property subtype: Single Family Residence, Residential
Materials
- Shingle Siding
- Foundation: Block
Condition
- Actual
- Year built: 1978
Utilities & green energy
- Sewer: Public Sewer
- Water: Public
- Utilities for property: Cable Connected, Electricity Connected, Natural Gas Connected
Community & neighborhood
Location
- Region: Scarsdale
- Subdivision: Bloomingdale Estates
Other
Other facts
- Listing agreement: Exclusive Right To Sell
Price history
| Date | Event | Price |
|---|---|---|
| 5/28/2025 | Sold | $1,450,000$453/sqft |
Source: | ||
| 3/27/2025 | Pending sale | $1,450,000$453/sqft |
Source: BHHS broker feed #801539 Report a problem | ||
| 3/27/2025 | Contingent | $1,450,000$453/sqft |
Source: | ||
| 1/15/2025 | Listed for sale | $1,450,000+3.9%$453/sqft |
Source: | ||
| 12/21/2024 | Listing removed | $1,395,000$436/sqft |
Source: BHHS broker feed #801539 Report a problem | ||
Public tax history
Tax history is unavailable.
Neighborhood: 10583
Nearby schools
GreatSchools rating
- 8/10George M Davis Elementary SchoolGrades: K-5Distance: 0.4 mi
- 7/10Albert Leonard Middle SchoolGrades: 6-8Distance: 2.2 mi
- 4/10New Rochelle High SchoolGrades: 9-12Distance: 3.6 mi
Schools provided by the listing agent
- Elementary: George M Davis Elementary School
- Middle: Albert Leonard Middle School
- High: New Rochelle High School
Source: OneKey® MLS. This data may not be complete. We recommend contacting the local school district to confirm school assignments for this home.
Get a cash offer in 3 minutes
Find out how much your home could sell for in as little as 3 minutes with a no-obligation cash offer.
Estimated market value$1,500,100
Get a cash offer in 3 minutes
Find out how much your home could sell for in as little as 3 minutes with a no-obligation cash offer.
Estimated market value
$1,500,100
