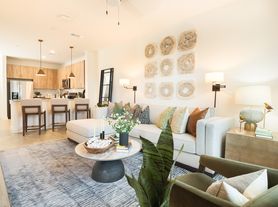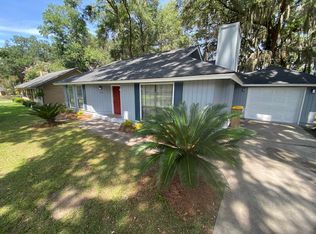New Construction! Ready Now! The Dunlin is a single story home that provides easy one floor living, large gathering room, 3 Bedrooms, 2 full baths, luxury vinyl plank flooring throughout the main living area, eat in kitchen with beautiful gray or white cabinets, quartz countertops, backsplash, and gas range! Enjoy your Lowcountry nights on your lovely covered porch. Community Pool, Playground Also enjoy the community amenties check out the Heartwood Community page
House for rent
$2,850/mo
247 Crosstown Ave, Richmond Hill, GA 31324
3beds
1,510sqft
Price may not include required fees and charges.
Singlefamily
Available now
No pets
Central air, electric, ceiling fan
Dryer hookup laundry
1 Parking space parking
Electric, central
What's special
Eat in kitchenQuartz countertopsCovered porch
- 18 days |
- -- |
- -- |
Travel times
Looking to buy when your lease ends?
Consider a first-time homebuyer savings account designed to grow your down payment with up to a 6% match & a competitive APY.
Facts & features
Interior
Bedrooms & bathrooms
- Bedrooms: 3
- Bathrooms: 2
- Full bathrooms: 2
Heating
- Electric, Central
Cooling
- Central Air, Electric, Ceiling Fan
Appliances
- Included: Dishwasher, Microwave, Oven, Range, Refrigerator
- Laundry: Dryer Hookup, Hookups, Laundry Room, Washer Hookup
Features
- Ceiling Fan(s)
- Flooring: Carpet, Hardwood, Tile
Interior area
- Total interior livable area: 1,510 sqft
Property
Parking
- Total spaces: 1
- Parking features: Covered
- Details: Contact manager
Features
- Exterior features: Architecture Style: Traditional, Ceiling Fan(s), Clubhouse, Community, Covered, Dryer Hookup, Garage Door Opener, Gas Water Heater, Heating system: Central, Heating: Electric, Lagoon, Laundry Room, Mopper Property, Patio, Pets - No, Playground, Plumbed For Ice Maker, Pool, Porch, Screened, Security Lights, Sidewalks, Sprinkler System, Street Lights, Trails/Paths, Washer Hookup
- Has private pool: Yes
Details
- Parcel number: 04903003233
Construction
Type & style
- Home type: SingleFamily
- Property subtype: SingleFamily
Condition
- Year built: 2025
Community & HOA
Community
- Features: Clubhouse, Playground
HOA
- Amenities included: Pool
Location
- Region: Richmond Hill
Financial & listing details
- Lease term: Contact For Details
Price history
| Date | Event | Price |
|---|---|---|
| 11/17/2025 | Price change | $2,850-5%$2/sqft |
Source: Zillow Rentals | ||
| 11/4/2025 | Listed for rent | $3,000$2/sqft |
Source: Zillow Rentals | ||
| 10/28/2025 | Sold | $389,615$258/sqft |
Source: | ||
| 10/20/2025 | Pending sale | $389,615+0.4%$258/sqft |
Source: | ||
| 9/26/2025 | Price change | $387,990-0.4%$257/sqft |
Source: | ||

