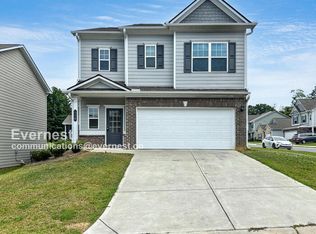An enjoyable+lovely home in a quiet neighborhood just minutes to I75 and the outlet mall+all its nearby amenities*Just finished a large 4th bedroom/bonus room (14x19ft ) on the terrace level*This will make this a 4 bedroom-2bath home*The private fenced back yard backs up to a 10 acre estate*in the back is an outbuilding for your outdoor tools etc*the private deck is perfect for entertaining*The kitchen has plenty of like-new cabinets+stainless steel appliances plus a comfortable breakfast area with a view*The large open family room+extra dining area has hardwood laminate flooring*The oversized master suite features a trey ceiling +windows overlooking the private back yard*The master bath has a garden tub and separate shower, private toilet area(room)+a walk in daylight master closet*There is plenty of room in this home to stretch out and relax*plus you have an extra room on the lower level for a workshop or extra storage*call today to see it*
Listings identified with the FMLS IDX logo come from FMLS and are held by brokerage firms other than the owner of this website. The listing brokerage is identified in any listing details. Information is deemed reliable but is not guaranteed. 2025 First Multiple Listing Service, Inc.
House for rent
$1,900/mo
247 Dogwood Ln SE, Calhoun, GA 30701
4beds
1,685sqft
Price may not include required fees and charges.
Singlefamily
Available now
-- Pets
Central air, ceiling fan
In kitchen laundry
2 Attached garage spaces parking
Electric, central, forced air
What's special
- 20 days
- on Zillow |
- -- |
- -- |
Travel times
Facts & features
Interior
Bedrooms & bathrooms
- Bedrooms: 4
- Bathrooms: 2
- Full bathrooms: 2
Rooms
- Room types: Workshop
Heating
- Electric, Central, Forced Air
Cooling
- Central Air, Ceiling Fan
Appliances
- Included: Dishwasher, Oven, Range, Refrigerator, Stove
- Laundry: In Kitchen, In Unit, Laundry Room, Main Level
Features
- Ceiling Fan(s), Entrance Foyer, High Speed Internet, Tray Ceiling(s), Walk-In Closet(s)
- Flooring: Carpet, Hardwood, Laminate
- Has basement: Yes
Interior area
- Total interior livable area: 1,685 sqft
Property
Parking
- Total spaces: 2
- Parking features: Attached, Driveway, Garage, Covered
- Has attached garage: Yes
- Details: Contact manager
Features
- Stories: 1
- Exterior features: Contact manager
Details
- Parcel number: 077463
Construction
Type & style
- Home type: SingleFamily
- Architectural style: RanchRambler
- Property subtype: SingleFamily
Materials
- Roof: Composition
Condition
- Year built: 2006
Community & HOA
Location
- Region: Calhoun
Financial & listing details
- Lease term: 24 Months
Price history
| Date | Event | Price |
|---|---|---|
| 7/28/2025 | Listed for rent | $1,900$1/sqft |
Source: FMLS GA #7622705 | ||
| 1/7/2021 | Listing removed | $167,000$99/sqft |
Source: | ||
| 1/7/2021 | Listed for sale | $167,000-1.5%$99/sqft |
Source: | ||
| 1/6/2021 | Sold | $169,500+1.5%$101/sqft |
Source: | ||
| 12/8/2020 | Pending sale | $167,000$99/sqft |
Source: LakePoint Realty Group #8897939 | ||
![[object Object]](https://photos.zillowstatic.com/fp/3b197eccd291d52599796bb68a1bc5de-p_i.jpg)
