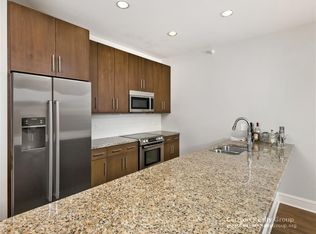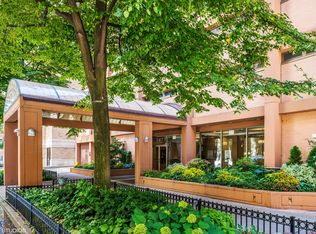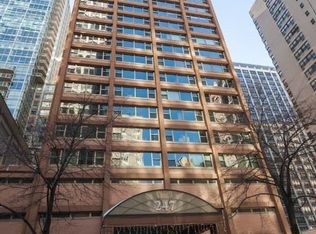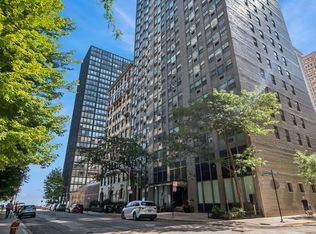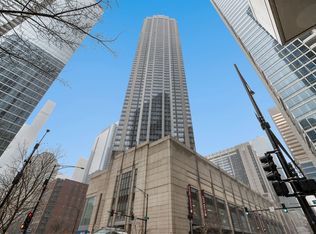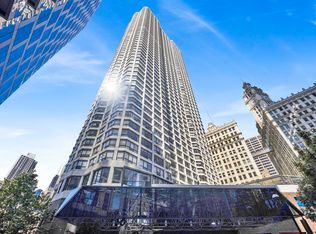This sophisticated corner condo is an ideal full-time residence or perfect pied-a-terre in the heart of Streeterville. Located in an intimate boutique elevator building with only four units per floor, this 2-bed, 2-bath home features a spacious primary suite with hardwood floors and excellent closet space. The second bedroom offers flexibility for guests, a home office, or a cozy den. The modern Euro-style kitchen showcases Poggenpohl cabinetry, sleek glass accents, and premium KitchenAid and Liebherr appliances. Eco-friendly bamboo flooring flows throughout, complementing the home's clean, contemporary design. Both bathrooms are finished with imported porcelain tile and stylish modern vanities. Each room includes its own heat and A/C control, ensuring personalized comfort year-round. Building amenities include a 24-hour doorperson, sundeck with lake views, receiving room, storage lockers, bike room, and on-site laundry. Monthly assessments cover premium cable, gas, heat, A/C, water, and more-offering exceptional value. Pet-friendly with a limit of two pets per unit. Perfectly situated just steps from Lakeshore Park with tennis and pickleball courts, outdoor fitness equipment, and a running track. Close to Oak Street Beach, the lakefront trail, Michigan Avenue shopping, world-class dining, entertainment, and Northwestern's campus. A refined, low-maintenance home in one of Chicago's most coveted neighborhoods.
New
$325,000
247 E Chestnut St APT 502, Chicago, IL 60611
2beds
1,100sqft
Est.:
Condominium, Single Family Residence
Built in 1963
-- sqft lot
$-- Zestimate®
$295/sqft
$1,288/mo HOA
What's special
Stylish modern vanitiesModern euro-style kitchenSleek glass accentsSophisticated corner condoExcellent closet spacePoggenpohl cabinetrySundeck with lake views
- 2 days |
- 896 |
- 11 |
Likely to sell faster than
Zillow last checked: 8 hours ago
Listing updated: December 15, 2025 at 01:01pm
Listing courtesy of:
Christopher Everhardt 312-771-4046,
HomeSmart Connect LLC
Source: MRED as distributed by MLS GRID,MLS#: 12532950
Tour with a local agent
Facts & features
Interior
Bedrooms & bathrooms
- Bedrooms: 2
- Bathrooms: 2
- Full bathrooms: 2
Rooms
- Room types: Foyer
Primary bedroom
- Features: Flooring (Other), Bathroom (Full)
- Level: Main
- Area: 180 Square Feet
- Dimensions: 15X12
Bedroom 2
- Features: Flooring (Other)
- Level: Main
- Area: 132 Square Feet
- Dimensions: 11X12
Dining room
- Features: Flooring (Other)
- Level: Main
- Dimensions: COMBO
Foyer
- Features: Flooring (Other)
- Level: Main
- Area: 24 Square Feet
- Dimensions: 8X3
Kitchen
- Features: Kitchen (Galley), Flooring (Other)
- Level: Main
- Area: 63 Square Feet
- Dimensions: 7X9
Living room
- Features: Flooring (Other)
- Level: Main
- Area: 682 Square Feet
- Dimensions: 22X31
Heating
- Natural Gas, Forced Air
Cooling
- Central Air
Appliances
- Included: Range, Microwave, Dishwasher, Refrigerator, Disposal
- Laundry: Common Area
Features
- Elevator, Storage
- Flooring: Hardwood
- Windows: Screens
- Basement: None
- Common walls with other units/homes: End Unit
Interior area
- Total structure area: 0
- Total interior livable area: 1,100 sqft
Property
Parking
- Total spaces: 2
- Parking features: Heated Garage, Leased, Attached, Garage
- Attached garage spaces: 2
Accessibility
- Accessibility features: No Disability Access
Features
- Patio & porch: Deck
Details
- Parcel number: 17032280241024
- Special conditions: List Broker Must Accompany
Construction
Type & style
- Home type: Condo
- Property subtype: Condominium, Single Family Residence
Materials
- Concrete
- Foundation: Concrete Perimeter
- Roof: Tar/Gravel
Condition
- New construction: No
- Year built: 1963
Utilities & green energy
- Electric: Circuit Breakers, 200+ Amp Service
- Sewer: Public Sewer
- Water: Lake Michigan
Community & HOA
HOA
- Has HOA: Yes
- Amenities included: Bike Room/Bike Trails, Door Person, Coin Laundry, Elevator(s), Exercise Room, Storage, On Site Manager/Engineer, Sundeck
- Services included: Heat, Air Conditioning, Water, Gas, Insurance, Doorman, Cable TV, Exterior Maintenance, Lawn Care, Scavenger, Snow Removal
- HOA fee: $1,288 monthly
Location
- Region: Chicago
Financial & listing details
- Price per square foot: $295/sqft
- Tax assessed value: $305,990
- Annual tax amount: $5,736
- Date on market: 12/15/2025
- Ownership: Condo
Estimated market value
Not available
Estimated sales range
Not available
Not available
Price history
Price history
| Date | Event | Price |
|---|---|---|
| 12/15/2025 | Listed for sale | $325,000-4.4%$295/sqft |
Source: | ||
| 10/24/2025 | Listing removed | $339,900$309/sqft |
Source: | ||
| 9/30/2025 | Pending sale | $339,900$309/sqft |
Source: | ||
| 9/8/2025 | Contingent | $339,900$309/sqft |
Source: | ||
| 9/2/2025 | Price change | $339,900-2.9%$309/sqft |
Source: | ||
Public tax history
Public tax history
| Year | Property taxes | Tax assessment |
|---|---|---|
| 2023 | $5,757 +3% | $30,599 |
| 2022 | $5,590 -9.2% | $30,599 |
| 2021 | $6,153 +8.6% | $30,599 +20.3% |
Find assessor info on the county website
BuyAbility℠ payment
Est. payment
$3,486/mo
Principal & interest
$1575
HOA Fees
$1288
Other costs
$623
Climate risks
Neighborhood: Streeterville
Nearby schools
GreatSchools rating
- 3/10Ogden Elementary SchoolGrades: PK-8Distance: 0.5 mi
- 1/10Wells Community Academy High SchoolGrades: 9-12Distance: 2.5 mi
Schools provided by the listing agent
- District: 299
Source: MRED as distributed by MLS GRID. This data may not be complete. We recommend contacting the local school district to confirm school assignments for this home.
- Loading
- Loading
