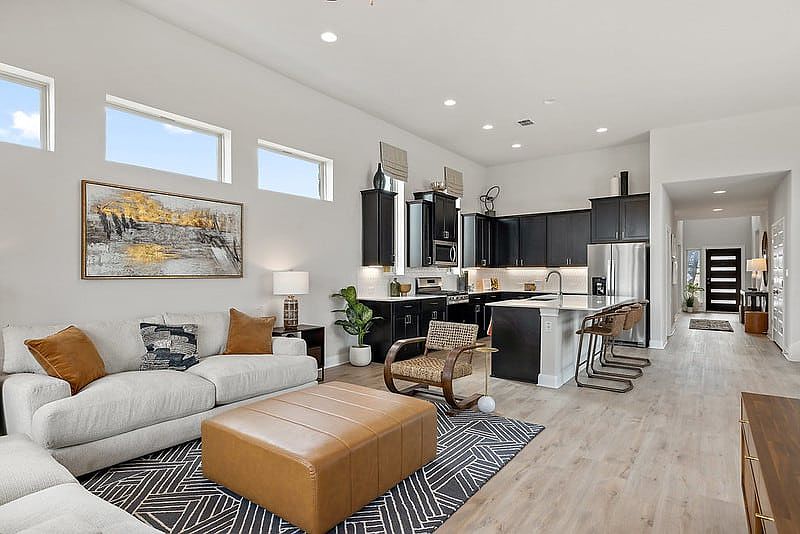247 Glocken Ln offers a unique blend of functionality and charm in the beautiful community of Sage Hollow in Kyle. This thoughtfully designed two-story plan features an open layout with a a guest bedroom down, spacious family room, and a large dining area that connects seamlessly to a well-equipped kitchen featuring quartz countertops, 42” upper cabinets with crown molding, Whirlpool stainless steel appliances including a gas range and a stainless steel sink with Delta fixtures. The primary suite upstairs includes a walk-in shower with ceramic tile surround, dual vanities, and an oversized walk-in closet. Alley access to the garage preserves the home's welcoming curb appeal, while the fenced backyard and covered rear entry provide private outdoor space. The home fronts one of the community’s green spaces, offering a scenic and usable lawn just beyond the front door—perfect for relaxing, walking pets, or watching the kids play. Built with energy efficiency in mind, the home includes a radiant barrier roof deck, R-49 attic insulation, Low-E vinyl windows, 16 SEER HVAC, 96% efficient gas furnace, tankless water heater, LED lighting, and smart thermostat. Additional upgrades include Mohawk RevWood flooring, rounded sheetrock corners, media filters, and a Ring Doorbell Pro2. Sage Hollow is a boutique-style neighborhood of approximately 200 homesites, set among mature trees with over seven acres of recreational greenspace. The community features wide sidewalks, walking trails, a resort-style pool, covered lounge area, playground, and dog park. Located just minutes from downtown Kyle and FM 150, with quick access to I-35, shopping, dining, and top-rated Hays CISD schools, Sage Hollow blends small-town charm with everyday convenience.
Pending
$334,999
247 Glocken Ln, Kyle, TX 78640
4beds
2,055sqft
Single Family Residence
Built in 2025
4,791.6 Square Feet Lot
$333,100 Zestimate®
$163/sqft
$115/mo HOA
What's special
Resort-style poolCovered lounge areaMohawk revwood flooringLarge dining areaSpacious family roomQuartz countertopsRecreational greenspace
Call: (737) 250-8481
- 11 days
- on Zillow |
- 243 |
- 18 |
Zillow last checked: 7 hours ago
Listing updated: August 08, 2025 at 10:23am
Listed by:
Grant Whittenberger (512) 600-6677,
Outlaw Realty
Source: Unlock MLS,MLS#: 5102180
Travel times
Facts & features
Interior
Bedrooms & bathrooms
- Bedrooms: 4
- Bathrooms: 3
- Full bathrooms: 3
- Main level bedrooms: 1
Primary bedroom
- Features: Ceiling Fan(s), Double Vanity, Full Bath, High Ceilings, Recessed Lighting, Smart Thermostat, Storage, Walk-In Closet(s)
- Level: Second
Primary bathroom
- Features: Quartz Counters, Double Vanity, Full Bath, High Ceilings, Recessed Lighting, Walk-In Closet(s), Walk-in Shower
- Level: Second
Kitchen
- Features: Breakfast Bar, Kitchen Island, Quartz Counters, High Ceilings, Open to Family Room, Pantry, Recessed Lighting, Storage
- Level: Main
Heating
- Central, Natural Gas
Cooling
- Ceiling Fan(s), Central Air, Electric, ENERGY STAR Qualified Equipment, Exhaust Fan
Appliances
- Included: Dishwasher, Disposal, ENERGY STAR Qualified Appliances, Microwave, Free-Standing Gas Range, Vented Exhaust Fan, Gas Water Heater, Tankless Water Heater
Features
- Breakfast Bar, Ceiling Fan(s), High Ceilings, Quartz Counters, Double Vanity, Electric Dryer Hookup, Kitchen Island, Multiple Living Areas, Open Floorplan, Pantry, Recessed Lighting, Storage, Walk-In Closet(s)
- Flooring: Carpet, Tile, Wood
- Windows: Double Pane Windows, ENERGY STAR Qualified Windows, Screens, Window Coverings
Interior area
- Total interior livable area: 2,055 sqft
Property
Parking
- Total spaces: 2
- Parking features: Alley Access, Attached, Door-Single, Driveway, Garage, Garage Door Opener, Garage Faces Rear
- Attached garage spaces: 2
Accessibility
- Accessibility features: None
Features
- Levels: Two
- Stories: 2
- Patio & porch: Covered, Patio
- Exterior features: Lighting, Pest Tubes in Walls
- Pool features: None
- Fencing: Back Yard, Privacy, Wood
- Has view: Yes
- View description: Neighborhood
- Waterfront features: None
Lot
- Size: 4,791.6 Square Feet
- Features: Alley Access, Back Yard, Curbs, Few Trees, Front Yard, Sprinkler - Automatic, Views
Details
- Additional structures: None
- Parcel number: 117431000F013002
- Special conditions: Standard
Construction
Type & style
- Home type: SingleFamily
- Property subtype: Single Family Residence
Materials
- Foundation: Slab
- Roof: Composition, Shingle
Condition
- New Construction
- New construction: Yes
- Year built: 2025
Details
- Builder name: Milestone Community Builders
Utilities & green energy
- Sewer: Public Sewer
- Water: Public
- Utilities for property: Cable Available, Electricity Connected, Natural Gas Connected, Phone Available, Sewer Connected, Underground Utilities, Water Connected
Community & HOA
Community
- Features: Common Grounds, Dog Park, Park, Playground, Pool
- Subdivision: Sage Hollow
HOA
- Has HOA: Yes
- Services included: Common Area Maintenance
- HOA fee: $115 monthly
- HOA name: Sage Hollow HOA
Location
- Region: Kyle
Financial & listing details
- Price per square foot: $163/sqft
- Annual tax amount: $1,796
- Date on market: 7/31/2025
- Listing terms: Cash,Conventional,FHA,VA Loan
- Electric utility on property: Yes
About the community
Sage Hollow is a community with attractive amenities and a variety of home selections in a fantastic location. Sage Hollow delivers new homes near downtown Kyle that are connected by wide pedestrian-friendly sidewalks that weave throughout the community and provide easy access to enjoyable destinations such as the neighborhood dog park, family-friendly playscape area, and relaxing swimming pool. Thoughtful planning went into the design of Sage Hollow with over seven acres of dedicated recreational land that preserves a number of mature trees that lend shade and maturity to this new community. Contact our team to learn more about this exciting new home opportunity in Kyle, Texas!
Source: MileStone Community Builders

