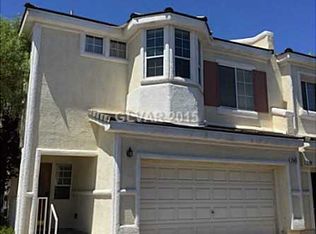Closed
$460,000
247 Integrity Ridge Dr, Henderson, NV 89052
3beds
1,769sqft
Townhouse
Built in 2005
5,227.2 Square Feet Lot
$457,700 Zestimate®
$260/sqft
$2,280 Estimated rent
Home value
$457,700
$417,000 - $503,000
$2,280/mo
Zestimate® history
Loading...
Owner options
Explore your selling options
What's special
The Strip Views do not disappoint! One of the LARGEST LOTS in the community with a huge yard and custom wrap around balcony that offers endless views of Spring Mountains, Red Rock and The Las Vegas Strip! This GUARD GATED tastefully appointed townhome comes FULLY FURNISHED. ULTIMATE LOCATION in Green Valley Ranch near many local favorite spots such as The District at Green Valley Ranch, Lee's Family Forum Arena, Henderson Multi-Gen Center, Farmer's Markets, Library, Police Station, Shopping, Lifetime Fitness, GVR Casino, Whole Foods and MANY restaurants! Plantation Shutters throughout. Parking for 4 with 2 car garage plus 2 car driveway. Spacious primary suite has additional sitting area. Custom kitchen cabinets with granite counters and stainless appliances. Amragosa walking/ running trail over your back wall.
Zillow last checked: 8 hours ago
Listing updated: October 11, 2025 at 09:17am
Listed by:
Michael Marino S.0067618 michaelmarino777@yahoo.com,
Realty ONE Group, Inc
Bought with:
Shawn C. Cunningham, BS.0144545
RE/MAX Advantage
Source: LVR,MLS#: 2696645 Originating MLS: Greater Las Vegas Association of Realtors Inc
Originating MLS: Greater Las Vegas Association of Realtors Inc
Facts & features
Interior
Bedrooms & bathrooms
- Bedrooms: 3
- Bathrooms: 3
- Full bathrooms: 1
- 3/4 bathrooms: 1
- 1/2 bathrooms: 1
Primary bedroom
- Description: Ceiling Fan,Sitting Room,Walk-In Closet(s)
- Dimensions: 17x17
Bedroom 2
- Description: Ceiling Fan,Closet
- Dimensions: 12x11
Bedroom 3
- Description: Ceiling Fan,Walk-In Closet(s)
- Dimensions: 14x10
Primary bathroom
- Description: Double Sink,Shower Only
Dining room
- Description: Kitchen/Dining Room Combo
- Dimensions: 11x7
Kitchen
- Description: Breakfast Bar/Counter,Custom Cabinets,Lighting Recessed,Pantry,Stainless Steel Appliances
Living room
- Description: Rear
- Dimensions: 15x12
Loft
- Description: 3 Bedroom plus
- Dimensions: 9x9
Heating
- Central, Gas, Multiple Heating Units
Cooling
- Central Air, Electric, 2 Units
Appliances
- Included: Disposal, Gas Range, Microwave, Refrigerator
- Laundry: Gas Dryer Hookup, Laundry Room, Upper Level
Features
- Ceiling Fan(s), Window Treatments
- Flooring: Carpet, Tile
- Windows: Double Pane Windows, Plantation Shutters, Window Treatments
- Has fireplace: No
- Furnished: Yes
Interior area
- Total structure area: 1,769
- Total interior livable area: 1,769 sqft
Property
Parking
- Total spaces: 2
- Parking features: Attached, Garage, Garage Door Opener, Guest, Inside Entrance, Private
- Attached garage spaces: 2
Features
- Stories: 2
- Patio & porch: Balcony, Covered, Patio
- Exterior features: Balcony, Patio, Private Yard, Sprinkler/Irrigation
- Pool features: Community
- Fencing: Block,Back Yard
Lot
- Size: 5,227 sqft
- Features: Drip Irrigation/Bubblers, Desert Landscaping, Landscaped, Rocks, < 1/4 Acre
Details
- Parcel number: 17819314048
- Zoning description: Multi-Family
- Horse amenities: None
Construction
Type & style
- Home type: Townhouse
- Architectural style: Two Story
- Property subtype: Townhouse
- Attached to another structure: Yes
Materials
- Roof: Tile
Condition
- Good Condition,Resale
- Year built: 2005
Utilities & green energy
- Electric: Photovoltaics None
- Sewer: Public Sewer
- Water: Public
- Utilities for property: Cable Available
Green energy
- Energy efficient items: Windows
Community & neighborhood
Security
- Security features: Gated Community
Community
- Community features: Pool
Location
- Region: Henderson
- Subdivision: Inspiration At Green Valley Ranch
HOA & financial
HOA
- Has HOA: Yes
- HOA fee: $196 monthly
- Amenities included: Pool, Spa/Hot Tub
- Services included: Recreation Facilities, Security
- Association name: Inspiration
- Association phone: 702-214-2326
- Second HOA fee: $75 monthly
Other
Other facts
- Listing agreement: Exclusive Right To Sell
- Listing terms: Cash,Conventional,FHA,VA Loan
Price history
| Date | Event | Price |
|---|---|---|
| 10/10/2025 | Sold | $460,000-6.1%$260/sqft |
Source: | ||
| 9/9/2025 | Contingent | $489,900$277/sqft |
Source: | ||
| 7/22/2025 | Listed for sale | $489,900$277/sqft |
Source: | ||
| 7/14/2025 | Contingent | $489,900$277/sqft |
Source: | ||
| 7/3/2025 | Listed for sale | $489,900+63.8%$277/sqft |
Source: | ||
Public tax history
| Year | Property taxes | Tax assessment |
|---|---|---|
| 2025 | $2,839 +8% | $122,426 +15% |
| 2024 | $2,629 +8% | $106,428 +6.2% |
| 2023 | $2,435 +8% | $100,212 +14.3% |
Find assessor info on the county website
Neighborhood: Green Valley Ranch
Nearby schools
GreatSchools rating
- 7/10Glen C. Taylor Elementary SchoolGrades: PK-5Distance: 0.7 mi
- 7/10Bob Miller Middle SchoolGrades: 6-8Distance: 0.4 mi
- 7/10Coronado High SchoolGrades: 9-12Distance: 1.8 mi
Schools provided by the listing agent
- Elementary: Taylor, Glen C.,Taylor, Glen C.
- Middle: Miller Bob
- High: Coronado High
Source: LVR. This data may not be complete. We recommend contacting the local school district to confirm school assignments for this home.
Get a cash offer in 3 minutes
Find out how much your home could sell for in as little as 3 minutes with a no-obligation cash offer.
Estimated market value$457,700
Get a cash offer in 3 minutes
Find out how much your home could sell for in as little as 3 minutes with a no-obligation cash offer.
Estimated market value
$457,700
