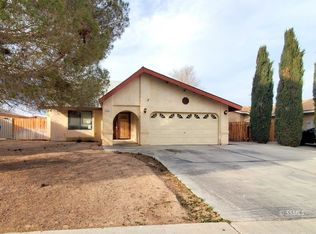Walk through the beautiful, arched entry way into this delightful large open floor plan..enjoy the spacious great room, kitchen and dining... wonderful for entertaining! The kitchen features a long breakfast bar and has a huge separate, walk in pantry. For BBQ's the back door exits to the a large covered patio and ceiling fan for those hot summer days. The master suite is gigantic and features a beautiful brick fireplace, walk in closet and separate bath. Breeze through the master bath with it's own door to the backyard. Here a spa/hot tub would be ideal! One of the spacious guest bedrooms has a beautiful wood built in desk and shelves...home office? Features in this home include ceiling fans and skylights (new covers) throughout. The hall bath has a convenient double entry through bedroom and hallway. This home is located on a corner lot and in the lovely Eastridge Estates. There is room for your RV or trailer too!
This property is off market, which means it's not currently listed for sale or rent on Zillow. This may be different from what's available on other websites or public sources.
