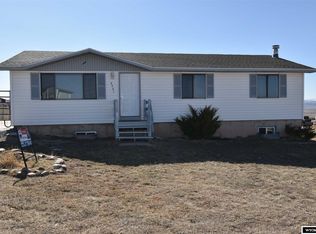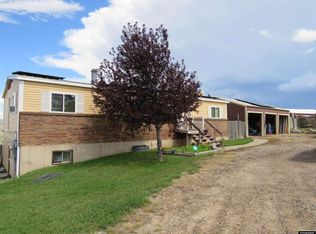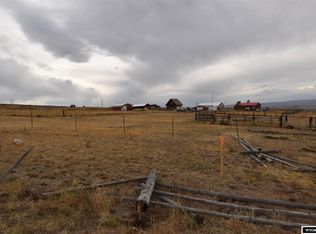Sold
Price Unknown
247 Loop Rd, Bear River, WY 82930
3beds
2baths
1,700sqft
SingleFamily
Built in 1983
2.3 Acres Lot
$387,900 Zestimate®
$--/sqft
$2,084 Estimated rent
Home value
$387,900
Estimated sales range
Not available
$2,084/mo
Zestimate® history
Loading...
Owner options
Explore your selling options
What's special
Beautiful home with lots of room to grown inside and out. This home has new windows on the west side of the home. There are decks on both the front and back of the home build using Trek decking and vinyl railings. Beautiful hilltop views front and back. This is not a modular home. 2 car garage with direct access to the living space. Large barn in the back with power and running water. 2 horse stalls are also in the barn. The back area of the property is fenced in for your horses or any other livestock. Plenty of space next to the home to park your trailers, boat, RV, toys, etc. Located about 7 miles North of Evanston, WY. About 50 minutes from Bear Lake. Beautiful hilltop views front and back. This property is vacant and ready for a wonderful family to move into. Available to view any time. More pictures will be added shortly. Thank you for looking.
Facts & features
Interior
Bedrooms & bathrooms
- Bedrooms: 3
- Bathrooms: 2
Heating
- Forced air, Electric, Wood / Pellet
Cooling
- None
Appliances
- Included: Dishwasher, Freezer, Microwave, Refrigerator
Features
- Flooring: Carpet, Concrete, Laminate, Linoleum / Vinyl
- Basement: Unfinished
- Has fireplace: Yes
- Fireplace features: wood stove
Interior area
- Total interior livable area: 1,700 sqft
Property
Parking
- Parking features: Garage - Attached
Features
- Exterior features: Other, Wood
- Has view: Yes
- View description: Park, Territorial, Water, City, Mountain
- Has water view: Yes
- Water view: Water
Lot
- Size: 2.30 Acres
Details
- Parcel number: 16211131101600
Construction
Type & style
- Home type: SingleFamily
Materials
- Wood
- Roof: Asphalt
Condition
- Year built: 1983
Community & neighborhood
Community
- Community features: On Site Laundry Available
Location
- Region: Bear River
Price history
| Date | Event | Price |
|---|---|---|
| 9/5/2025 | Sold | -- |
Source: Agent Provided Report a problem | ||
| 8/25/2025 | Price change | $415,000-4.6%$244/sqft |
Source: | ||
| 8/13/2025 | Price change | $435,000-8.2%$256/sqft |
Source: | ||
| 8/8/2025 | Price change | $474,000-0.2%$279/sqft |
Source: | ||
| 7/25/2025 | Price change | $475,000-3.1%$279/sqft |
Source: | ||
Public tax history
| Year | Property taxes | Tax assessment |
|---|---|---|
| 2025 | -- | $25,451 -25.6% |
| 2024 | $2,324 +5.4% | $34,193 +4.9% |
| 2023 | $2,205 +10.5% | $32,597 +11.2% |
Find assessor info on the county website
Neighborhood: 82930
Nearby schools
GreatSchools rating
- 8/10North Evanston Elementary SchoolGrades: K-5Distance: 8 mi
- 7/10Evanston Middle SchoolGrades: 6-8Distance: 8.9 mi
- 7/10Evanston High SchoolGrades: 9-12Distance: 9 mi


