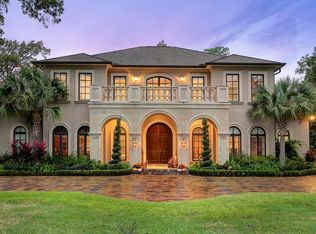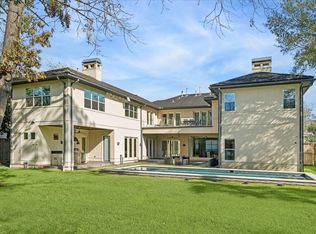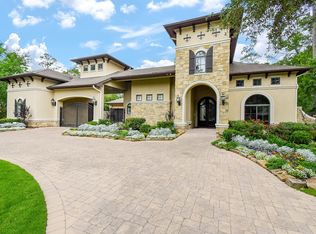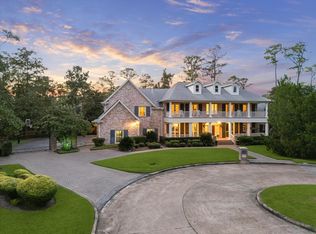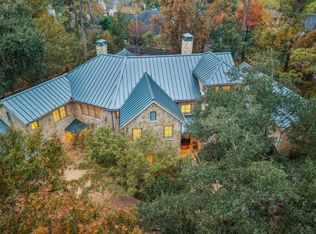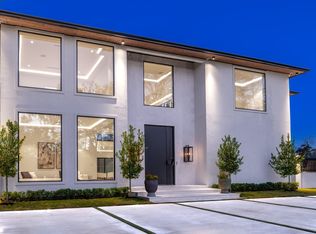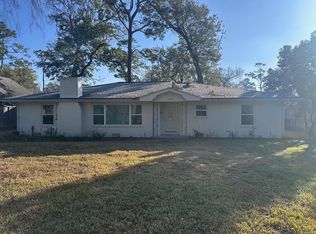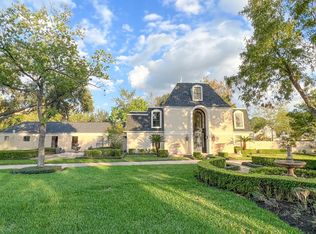This remarkable residence blends timeless elegance w/modern design. Home was custom built by Brian Thompson for current owners and completed in 2020. Enter elegant foyer flanked by spacious formal living room & formal dining room. Impeccably curated living spaces, the home offers refined comfort at every turn. A chef's kitchen outfitted w/premium appliances & sizeable island opens to breakfast room & light filled family room. Family room boasts fireplace & opens to covered verandas & courtyard w/room for pool. Wonderful primary down w/spa-like bath & large walk-in closets. 2nd bedroom & study down. Two other bedrooms & large game room up. All bedrooms are generous w/ensuite baths & large walk-in closets. Fabulous guest house with living area & bedroom, perfect for retreat for extended stays or multi-generational living. Large separate play yard. Perfectly located wet bar. Expansive windows fill the home with natural light. Home office. Truly a remarkable home. All info per Seller.
For sale
$4,500,000
247 Piney Point Rd, Houston, TX 77024
5beds
7,658sqft
Est.:
Single Family Residence
Built in 2018
0.5 Acres Lot
$4,272,900 Zestimate®
$588/sqft
$-- HOA
What's special
Family room boasts fireplaceHome officeElegant foyerFormal dining roomLarge separate play yardLight filled family roomBreakfast room
- 31 days |
- 1,110 |
- 44 |
Zillow last checked: 8 hours ago
Listing updated: 17 hours ago
Listed by:
Pama Abercrombie TREC #0270603 832-715-7995,
Greenwood King Properties - Voss Office
Source: HAR,MLS#: 72416928
Tour with a local agent
Facts & features
Interior
Bedrooms & bathrooms
- Bedrooms: 5
- Bathrooms: 7
- Full bathrooms: 5
- 1/2 bathrooms: 2
Rooms
- Room types: Den, Family Room, Quarters/Guest House, Utility Room
Primary bathroom
- Features: Half Bath, Primary Bath: Double Sinks, Primary Bath: Separate Shower, Secondary Bath(s): Shower Only, Secondary Bath(s): Tub/Shower Combo
Kitchen
- Features: Breakfast Bar, Kitchen Island, Kitchen open to Family Room, Pots/Pans Drawers, Soft Closing Cabinets, Soft Closing Drawers, Under Cabinet Lighting, Walk-in Pantry
Heating
- Natural Gas, Zoned
Cooling
- Ceiling Fan(s), Electric, Zoned
Appliances
- Included: Disposal, Refrigerator, Wine Refrigerator, Double Oven, Gas Oven, Microwave, Gas Cooktop, Dishwasher
- Laundry: Electric Dryer Hookup, Gas Dryer Hookup, Washer Hookup
Features
- Formal Entry/Foyer, High Ceilings, Wet Bar, Wired for Sound, 2 Bedrooms Down, En-Suite Bath, Primary Bed - 1st Floor, Walk-In Closet(s)
- Flooring: Tile, Wood
- Windows: Window Coverings
- Number of fireplaces: 1
- Fireplace features: Gas, Wood Burning
Interior area
- Total structure area: 7,658
- Total interior livable area: 7,658 sqft
Property
Parking
- Total spaces: 2
- Parking features: Attached, Additional Parking, Garage Door Opener, Circular Driveway
- Attached garage spaces: 2
Features
- Stories: 2
- Patio & porch: Covered, Patio/Deck
- Exterior features: Side Yard, Sprinkler System
- Fencing: Back Yard
Lot
- Size: 0.5 Acres
- Features: Back Yard, Subdivided, 1/4 Up to 1/2 Acre
Details
- Parcel number: 0790210010002
Construction
Type & style
- Home type: SingleFamily
- Architectural style: Traditional
- Property subtype: Single Family Residence
Materials
- Brick
- Foundation: Slab on Builders Pier
- Roof: Composition
Condition
- New construction: No
- Year built: 2018
Details
- Builder name: Bryan Thompson
Utilities & green energy
- Water: Water District
Green energy
- Energy efficient items: Thermostat, Insulation
Community & HOA
Community
- Subdivision: Piney Point Village
Location
- Region: Houston
Financial & listing details
- Price per square foot: $588/sqft
- Tax assessed value: $3,616,693
- Annual tax amount: $53,413
- Date on market: 1/9/2026
- Listing terms: Cash,Conventional
- Ownership: Full Ownership
- Road surface type: Concrete
Estimated market value
$4,272,900
$4.06M - $4.49M
$8,094/mo
Price history
Price history
| Date | Event | Price |
|---|---|---|
| 1/9/2026 | Listed for sale | $4,500,000-9.9%$588/sqft |
Source: | ||
| 1/9/2026 | Listing removed | $4,995,000$652/sqft |
Source: | ||
| 9/24/2025 | Price change | $4,995,000-7.4%$652/sqft |
Source: | ||
| 7/23/2025 | Listed for sale | $5,395,000$704/sqft |
Source: | ||
Public tax history
Public tax history
| Year | Property taxes | Tax assessment |
|---|---|---|
| 2025 | -- | $3,616,693 +46.3% |
| 2024 | $10,090 -17.1% | $2,472,168 -29.7% |
| 2023 | $12,179 +9.9% | $3,515,129 +21.3% |
Find assessor info on the county website
BuyAbility℠ payment
Est. payment
$30,273/mo
Principal & interest
$22135
Property taxes
$6563
Home insurance
$1575
Climate risks
Neighborhood: Piney Point
Nearby schools
GreatSchools rating
- 10/10Memorial Drive Elementary SchoolGrades: PK-5Distance: 1.3 mi
- 7/10Spring Branch Middle SchoolGrades: 6-8Distance: 1.9 mi
- 8/10Memorial High SchoolGrades: 9-12Distance: 1.8 mi
Schools provided by the listing agent
- Elementary: Memorial Drive Elementary School
- Middle: Spring Branch Middle School (Spring Branch)
- High: Memorial High School (Spring Branch)
Source: HAR. This data may not be complete. We recommend contacting the local school district to confirm school assignments for this home.
- Loading
- Loading
