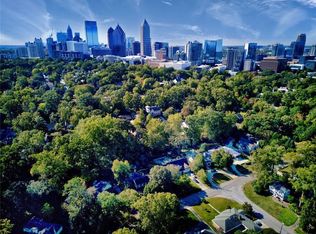Absolutely stunning new listing in Sherwood Forest - one of Atlanta's most sought after neighborhoods! Sellers have made tons of fabulous updates to the property, including adding a gorgeous saltwater pool & hot tub to the flat backyard. This Stainback Hess designed, six bedroom home is perfect for entertaining with its impressive grand staircase, open floor plan, hardwood floors, and barrel ceilings. The airy kitchen has a Wolfe range, Subzero fridge & beautiful granite island with separate sink. Pocket doors connect the kitchen to the cozy family-room, with brick gas fireplace while the tiled breakfast area opens up to a large back patio & outdoor entertaining area. Upstairs are four bedrooms, including a light-filled oversized master-suite with sitting room, luxurious marble master bath, & huge walk-in closet. The walk-out basement hosts a full bar and wine cellar and can act as the perfect in-law/quest suite and the home also comes equipped with a whole house generator! Located in the coveted Morningside school district, plus walking distance to the Beltline, Piedmont Park, and Botanical Gardens, this home is not one to miss!
This property is off market, which means it's not currently listed for sale or rent on Zillow. This may be different from what's available on other websites or public sources.
