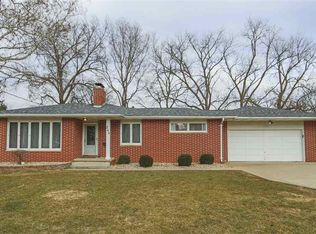Classic Two-Story Home Located In A High Demand Neighborhood! This Unique Find Boasts High-End Updates With Touches Of Character Throughout! You Will Love The Updated Kitchen That Features Loads Of Crisp White Cabinetry, Solid Surface Countertops, Beautiful Tiled Backsplash, And Stainless Appliances. The Kitchen Flows Seamlessly Into The Dining Room Which Features Large Windows, Crown Molding, And Updated Tiled Flooring. The Flow Continues Into The Formal Living Room That Features A Beautiful Wood-Burning Fireplace With Mantle And Tile Surround. Large Windows On Both Sides Of This Room Allow Light To Flood This Space! A Den Off The Living Room Is The Perfect Place For A Quiet Moment Or Quiet Conversation. The Main Floor Family Room At The Back Of The House Boasts A Wall Of Windows, Allowing Great Views Of The Private Rear Yard. Just Off The Kitchen, With Access To The Deck, This Multi-Functional Room Is Sure To Please. Finishing Off The Main Floor Is The Spacious Drop Zone And Laundry Area Along With Another Fully Updated Bathroom. The Second Floor Features A Large Dimension Master Suite. An Updated Bathroom With A Tiled Shower And Updated Vanity, And Three Additional Expansive Bedrooms Complete This Level. The Third Level Dormer Is A Perfect Opportunity For Expansion Or Provides The Perfect Playroom Or Office Space. The Lower Level Of This Home Provides A Great Space For A Family Room Or Entertainment Space And Features Plenty Of Room For Storage. The Outdoor Spaces Of This Home Are Like None Other Featuring A Large Multi-Tiered Deck, Tons Of Landscaping, A Storage Shed, And Attached Two-Stall Garage. With New Flooring, Paint, Fixtures, And Windows, This Home Is Move-In Ready! See It Today!
This property is off market, which means it's not currently listed for sale or rent on Zillow. This may be different from what's available on other websites or public sources.
