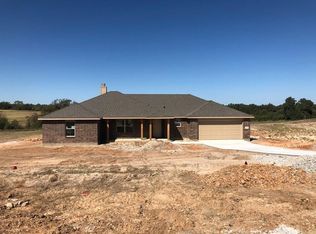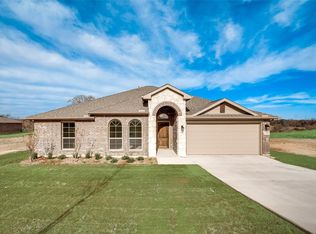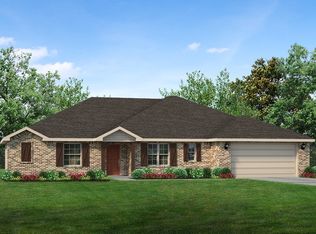Check out the new Brazos 2, a favorite for those seeking both comfort and function in a modestly-sized single level home. An expansive living room with wood floors and wood burning caststone fireplace is overlooked by an ample dining area which creates an atmosphere perfect for entertaining or those stay at home family nights. The generous master suite boasts its own private bathroom and substantial oversized closet. The additional three bedrooms are equally sizeable and share the second bathroom. A large utility closet offers valuable storage space perfect for a deep freezer.
This property is off market, which means it's not currently listed for sale or rent on Zillow. This may be different from what's available on other websites or public sources.


