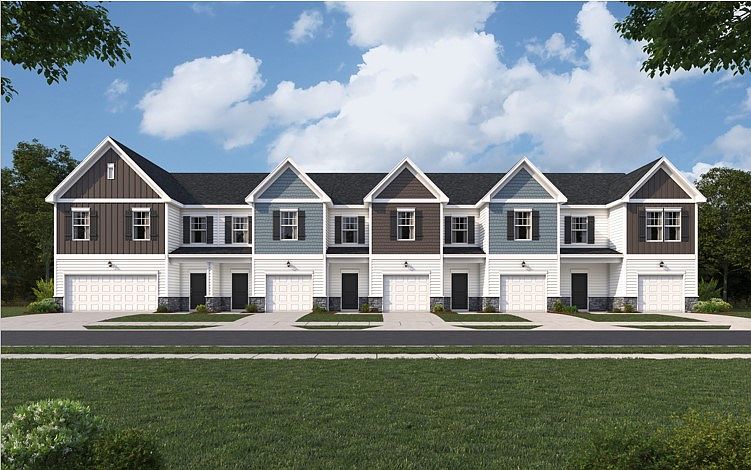Henderson Floor plan. Enjoy Master bedroom on main level w/ private full bath. Shaker style white kitchen cabinets, quartz countertops, undermount sink, disposal & white ceramic backsplash. Appliances incl. stainless steel gas stove, SS dishwasher, SS microwave & SS side by side refrigerator. Pantry area in kitchen. Large designer pendants over kitchen island. Recessed can lighting in kitchen area as well. Rev wood Mohawk color nutmeg chestnut hard surface flooring on the main level. All bedrooms are Mohawk carpet. Brush nickel faucets in kitchen & baths. Ceiling fans in great room & master bedroom. Nine-foot smooth ceilings on main level. On the 2nd level three additional bedrooms. Two full baths w/ quartz countertops, ceramic tile flooring (12 x 12) comfort height vanity & elongated toilets. Laundry room on 2nd floor has ceramic tile. Roof has architectural shingles 30-year w/ gutters. Fully sodded yard. Carriage style garage door w/ opener. Carriage light on outside. Garage area is fully painted. Rheem gas tankless hot water heater. Homes are gas heated. Quality builders warranty included. There is a patio at the rear of home. (100sq ft). White vinyl fencing partitions on backside of home between units. 2' Faux blinds on all heated windows. Home under construction late Late September completion same floorplan as decorative sales model home. Disclaimer: CMLS has not reviewed and, therefore, does not endorse vendors who may appear in listings.
Pending
$287,900
247 Sunny Hill Dr, Blythewood, SC 29016
4beds
1,978sqft
Townhouse
Built in 2025
4,443.12 Square Feet Lot
$288,000 Zestimate®
$146/sqft
$123/mo HOA
What's special
White vinyl fencingCarriage style garage doorStainless steel gas stoveQuartz countertopsMohawk carpetFully sodded yardPantry area in kitchen
Call: (803) 721-2796
- 84 days
- on Zillow |
- 251 |
- 13 |
Zillow last checked: 7 hours ago
Listing updated: August 27, 2025 at 08:35am
Listed by:
James Maddaloni,
Veranda Homes LLC
Source: Consolidated MLS,MLS#: 610483
Travel times
Schedule tour
Select your preferred tour type — either in-person or real-time video tour — then discuss available options with the builder representative you're connected with.
Facts & features
Interior
Bedrooms & bathrooms
- Bedrooms: 4
- Bathrooms: 4
- Full bathrooms: 3
- 1/2 bathrooms: 1
- Partial bathrooms: 1
- Main level bathrooms: 2
Primary bedroom
- Features: Bath-Private, Separate Shower, Ceiling Fan(s)
- Level: Main
Bedroom 2
- Level: Second
Bedroom 3
- Level: Second
Bedroom 4
- Level: Second
Great room
- Level: Main
Kitchen
- Features: Eat-in Kitchen, Floors-Laminate, Backsplash-Tiled, Recessed Lighting, Counter Tops-Quartz
- Level: Main
Heating
- Gas 1st Lvl, Gas 2nd Lvl
Cooling
- Heat Pump 1st Lvl, Heat Pump 2nd Lvl
Appliances
- Included: Free-Standing Range, Gas Range, Dishwasher, Disposal, Refrigerator, Microwave Above Stove, Tankless Water Heater
- Laundry: Electric, Utility Room
Features
- Ceiling Fan(s)
- Flooring: Laminate, Carpet
- Has basement: No
- Attic: Storage
- Has fireplace: No
Interior area
- Total structure area: 1,978
- Total interior livable area: 1,978 sqft
Property
Parking
- Total spaces: 2
- Parking features: Garage Door Opener
- Attached garage spaces: 2
Features
- Stories: 2
- Patio & porch: Patio
- Exterior features: Gutters - Full
Lot
- Size: 4,443.12 Square Feet
- Dimensions: 120 x 37 Width
Details
- Parcel number: 205130721
Construction
Type & style
- Home type: Townhouse
- Architectural style: Craftsman
- Property subtype: Townhouse
Materials
- Stone, Vinyl
- Foundation: Slab
Condition
- New Construction
- New construction: Yes
- Year built: 2025
Details
- Builder name: Veranda Homes
- Warranty included: Yes
Utilities & green energy
- Sewer: Public Sewer
- Water: Public
Community & HOA
Community
- Features: Sidewalks
- Security: Smoke Detector(s)
- Subdivision: The Falls
HOA
- Has HOA: Yes
- Services included: Back Yard Maintenance, Common Area Maintenance, Front Yard Maintenance, Pool, Street Light Maintenance
- HOA fee: $123 monthly
Location
- Region: Blythewood
Financial & listing details
- Price per square foot: $146/sqft
- Date on market: 6/9/2025
- Listing agreement: Exclusive Right To Sell
- Road surface type: Paved
About the community
Introducing The Falls in Blythewood, SC
The Falls is a new townhomes community, featuring 3 - 4 bedrooms and 2.5 - 3.5 bathrooms, 1 - 2 car garage. Our floor plans are open layout plans with the latest in designer features. Owners Suite on Main level or tucked away upstairs with secondary bedrooms, we have a plan that appeals to anyone.
Lace up, grab your camera, and get ready to fall in love with Blythewood! Enjoy exciting festivals, challenging golf courses, equestrian facilities, and open trails.
Nestled just outside of Columbia, SC, and a mere hour from Charlotte, Blythewood effortlessly captures the essence of small-town charm, making it an ideal haven for families seeking a serene and welcoming community.

201 Sunny Hill Drive, Blythewood, SC 29016
Source: Veranda Homes
