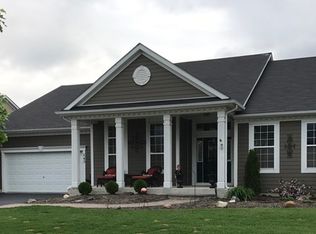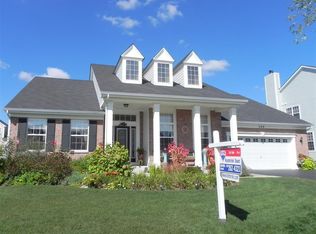Closed
$450,000
247 Tumbleweed Way, Elgin, IL 60124
3beds
2,574sqft
Single Family Residence
Built in 2008
10,125 Square Feet Lot
$481,800 Zestimate®
$175/sqft
$3,002 Estimated rent
Home value
$481,800
$458,000 - $506,000
$3,002/mo
Zestimate® history
Loading...
Owner options
Explore your selling options
What's special
Prepare to fall in LOVE 24/7 with 247 Tumbleweed Way. Nestled into the impeccable community of Shadow Hill, this sprawling 3 bedroom + loft features hardwood flooring on the main level, 42 inch maple kitchen cabinetry, granite counters, stylish backsplash, a 3 car garage and expansive finished basement, featuring a billiards area, entertainment seating with fireplace, wet bar, additional powder room, work shop area and more storage spaces. Enjoy morning coffee on charming front porch or on private paver patio out back. Rare to hit the market, Burlington Schools, gorgeous setting, and moments from Lake Street, this home will make you love where you live!
Zillow last checked: 8 hours ago
Listing updated: December 16, 2024 at 04:08pm
Listing courtesy of:
Rhonda Starr 224-558-2970,
@properties Christie's International Real Estate
Bought with:
Carlton Buck
Compass
Source: MRED as distributed by MLS GRID,MLS#: 12170310
Facts & features
Interior
Bedrooms & bathrooms
- Bedrooms: 3
- Bathrooms: 4
- Full bathrooms: 2
- 1/2 bathrooms: 2
Primary bedroom
- Features: Flooring (Carpet), Bathroom (Full)
- Level: Second
- Area: 238 Square Feet
- Dimensions: 17X14
Bedroom 2
- Features: Flooring (Carpet)
- Level: Second
- Area: 110 Square Feet
- Dimensions: 11X10
Bedroom 3
- Features: Flooring (Carpet)
- Level: Second
- Area: 168 Square Feet
- Dimensions: 12X14
Bar entertainment
- Features: Flooring (Ceramic Tile)
- Level: Basement
- Area: 90 Square Feet
- Dimensions: 6X15
Dining room
- Features: Flooring (Carpet)
- Level: Main
- Area: 144 Square Feet
- Dimensions: 12X12
Family room
- Features: Flooring (Hardwood)
- Level: Main
- Area: 256 Square Feet
- Dimensions: 16X16
Other
- Features: Flooring (Carpet)
- Level: Basement
- Area: 741 Square Feet
- Dimensions: 19X39
Kitchen
- Features: Kitchen (Eating Area-Breakfast Bar, Eating Area-Table Space, Granite Counters), Flooring (Ceramic Tile)
- Level: Main
- Area: 168 Square Feet
- Dimensions: 14X12
Laundry
- Level: Main
- Area: 49 Square Feet
- Dimensions: 7X7
Living room
- Features: Flooring (Carpet)
- Level: Main
- Area: 156 Square Feet
- Dimensions: 12X13
Heating
- Natural Gas
Cooling
- Central Air
Features
- Basement: Finished,Full
Interior area
- Total structure area: 1,308
- Total interior livable area: 2,574 sqft
- Finished area below ground: 1,308
Property
Parking
- Total spaces: 3
- Parking features: Garage Door Opener, On Site, Garage Owned, Attached, Garage
- Attached garage spaces: 3
- Has uncovered spaces: Yes
Accessibility
- Accessibility features: No Disability Access
Features
- Stories: 2
- Patio & porch: Patio
Lot
- Size: 10,125 sqft
- Dimensions: 81X125
Details
- Parcel number: 0619208014
- Special conditions: Probate Listing
Construction
Type & style
- Home type: SingleFamily
- Property subtype: Single Family Residence
Materials
- Vinyl Siding
- Foundation: Concrete Perimeter
- Roof: Asphalt
Condition
- New construction: No
- Year built: 2008
Utilities & green energy
- Sewer: Public Sewer
- Water: Public
Community & neighborhood
Location
- Region: Elgin
- Subdivision: Shadow Hill
HOA & financial
HOA
- Has HOA: Yes
- HOA fee: $309 annually
- Services included: None
Other
Other facts
- Listing terms: Conventional
- Ownership: Fee Simple w/ HO Assn.
Price history
| Date | Event | Price |
|---|---|---|
| 12/16/2024 | Sold | $450,000+3.4%$175/sqft |
Source: | ||
| 10/28/2024 | Contingent | $435,000$169/sqft |
Source: | ||
| 10/25/2024 | Listed for sale | $435,000+39.6%$169/sqft |
Source: | ||
| 7/3/2008 | Sold | $311,500$121/sqft |
Source: Public Record | ||
Public tax history
| Year | Property taxes | Tax assessment |
|---|---|---|
| 2024 | $10,894 +4.3% | $132,057 +10.7% |
| 2023 | $10,440 +6% | $119,304 +9.7% |
| 2022 | $9,847 +3.4% | $108,784 +7% |
Find assessor info on the county website
Neighborhood: 60124
Nearby schools
GreatSchools rating
- 7/10Prairie View Grade SchoolGrades: PK-5Distance: 0.7 mi
- 7/10Prairie Knolls Middle SchoolGrades: 6-7Distance: 0.3 mi
- 8/10Central High SchoolGrades: 9-12Distance: 6 mi
Schools provided by the listing agent
- Elementary: Prairie View Grade School
- Middle: Prairie Knolls Middle School
- High: Central High School
- District: 301
Source: MRED as distributed by MLS GRID. This data may not be complete. We recommend contacting the local school district to confirm school assignments for this home.

Get pre-qualified for a loan
At Zillow Home Loans, we can pre-qualify you in as little as 5 minutes with no impact to your credit score.An equal housing lender. NMLS #10287.
Sell for more on Zillow
Get a free Zillow Showcase℠ listing and you could sell for .
$481,800
2% more+ $9,636
With Zillow Showcase(estimated)
$491,436
