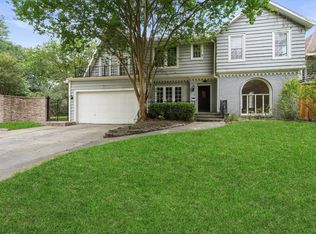This elegant two-story residence is ideally situated in a highly desirable "inner-loop" location, offering unparalleled convenience just minutes from premier dining, vibrant nightlife, scenic walking trails, and all the attractions of downtown. Spanning 2,647 square feet, this home includes 3 spacious bedrooms and 2.5 luxurious bathrooms. The interior boasts high-end finishes, including beautifully crafted nail-down hardwood floors on the first level, hardwood stairs, and upgraded tile in the kitchen and wet areas. The kitchen is equipped with custom 42" cabinets and stainless steel appliances. A cozy fireplace adds warmth and character to the living space. The backyard features a rear-entry garage and a charming, separate living quarters above. This 457-square-foot space includes a bedroom, two storage closets, a full bath, a mini refrigerator, microwave, and wet bar perfect for guests or as an income-generating suite. This exceptional property won't last long!
Copyright notice - Data provided by HAR.com 2022 - All information provided should be independently verified.
House for rent
$4,300/mo
247 W 25th St, Houston, TX 77008
4beds
2,647sqft
Price may not include required fees and charges.
Singlefamily
Available now
-- Pets
Electric, ceiling fan
Electric dryer hookup laundry
2 Parking spaces parking
Electric, natural gas, zoned, fireplace
What's special
Cozy fireplaceLuxurious bathroomsHigh-end finishesStainless steel appliancesNail-down hardwood floorsSpacious bedroomsUpgraded tile
- 15 days
- on Zillow |
- -- |
- -- |
Travel times
Looking to buy when your lease ends?
See how you can grow your down payment with up to a 6% match & 4.15% APY.
Facts & features
Interior
Bedrooms & bathrooms
- Bedrooms: 4
- Bathrooms: 4
- Full bathrooms: 3
- 1/2 bathrooms: 1
Heating
- Electric, Natural Gas, Zoned, Fireplace
Cooling
- Electric, Ceiling Fan
Appliances
- Included: Dishwasher, Disposal, Dryer, Microwave, Oven, Refrigerator, Stove, Washer
- Laundry: Electric Dryer Hookup, Gas Dryer Hookup, In Unit
Features
- All Bedrooms Up, Ceiling Fan(s), Primary Bed - 2nd Floor
- Flooring: Carpet, Tile, Wood
- Has fireplace: Yes
Interior area
- Total interior livable area: 2,647 sqft
Property
Parking
- Total spaces: 2
- Parking features: Covered
- Details: Contact manager
Features
- Stories: 2
- Exterior features: Additional Parking, All Bedrooms Up, Architecture Style: Traditional, Detached, ENERGY STAR Qualified Appliances, Electric Dryer Hookup, Flooring: Wood, Full Size, Gas, Gas Dryer Hookup, Gas Log, Heating system: Zoned, Heating: Electric, Heating: Gas, Insulated/Low-E windows, Lot Features: Subdivided, Primary Bed - 2nd Floor, Subdivided, Window Coverings
Details
- Parcel number: 0200250000051
Construction
Type & style
- Home type: SingleFamily
- Property subtype: SingleFamily
Condition
- Year built: 2012
Community & HOA
Location
- Region: Houston
Financial & listing details
- Lease term: 12 Months
Price history
| Date | Event | Price |
|---|---|---|
| 7/25/2025 | Listed for rent | $4,300+8.9%$2/sqft |
Source: | ||
| 5/17/2022 | Listing removed | -- |
Source: Zillow Rental Manager | ||
| 5/3/2022 | Listed for rent | $3,950+23.4%$1/sqft |
Source: Zillow Rental Manager | ||
| 3/24/2021 | Listing removed | -- |
Source: Owner | ||
| 11/19/2019 | Listing removed | $3,200$1/sqft |
Source: Owner | ||
![[object Object]](https://photos.zillowstatic.com/fp/1dedba0611acfa21978d157b152726f7-p_i.jpg)
