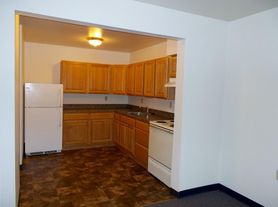Historic property located within the Village of Wales is a short walk from the Glacial Drumlin Trail, and only 5 minutes from I-94 off Hwy 83. The original red brick building built in 1921 served first as a school, then as KM District offices. It was used for community meetings and eventually turned into a residential building. Quality additions and renovations throughout the years has this property boasting as a multi-family main building consistently of 5 units.
Property is located on 2 plus acres directly across the street from Fireman's Memorial Park, 2 blocks from Mama D's Coffee, Wales Village Hall and Post Office. You're minutes from Kettle Moraine Elementary and High Schools and near lots of local shopping and dining establishments.
Features: 3 bedrooms, 3 baths (master bath with whirlpool tub), huge master closets, 2 gas fireplaces, open concept kitchen, living and dining rooms with lots of natural lighting and soaring ceilings throughout. All 3 bedrooms have en-suite baths. Both the master and bedroom 2 have sitting rooms. Additional family room and expansive three tier deck provide plenty of entertainment space inside and out. Includes 2 car attached garage.
Property is Smoke Free and Pet Free
Heat is Included. Water & Garbage Included. Renter pays Electricity and WifI
2.5 Vehicle attached Garage
Apartment for rent
Accepts Zillow applications
$2,650/mo
247 W Main St #A, Wales, WI 53183
3beds
2,700sqft
Price may not include required fees and charges.
Apartment
Available now
No pets
Central air
Hookups laundry
Attached garage parking
Baseboard, heat pump
What's special
Family roomOpen concept kitchenEn-suite bathsSoaring ceilingsSitting roomsLiving and dining roomsOriginal red brick building
- 93 days |
- -- |
- -- |
Travel times
Facts & features
Interior
Bedrooms & bathrooms
- Bedrooms: 3
- Bathrooms: 3
- Full bathrooms: 3
Heating
- Baseboard, Heat Pump
Cooling
- Central Air
Appliances
- Included: Dishwasher, Microwave, Oven, Refrigerator, WD Hookup
- Laundry: Hookups
Features
- WD Hookup
- Flooring: Carpet, Hardwood
Interior area
- Total interior livable area: 2,700 sqft
Property
Parking
- Parking features: Attached
- Has attached garage: Yes
- Details: Contact manager
Features
- Exterior features: Electricity not included in rent, Garbage included in rent, Heating included in rent, Heating system: Baseboard, Water included in rent
Construction
Type & style
- Home type: Apartment
- Property subtype: Apartment
Utilities & green energy
- Utilities for property: Garbage, Water
Building
Management
- Pets allowed: No
Community & HOA
Location
- Region: Wales
Financial & listing details
- Lease term: 1 Year
Price history
| Date | Event | Price |
|---|---|---|
| 10/28/2025 | Price change | $2,650-1.9%$1/sqft |
Source: Zillow Rentals | ||
| 10/6/2025 | Price change | $2,700-3.6%$1/sqft |
Source: Zillow Rentals | ||
| 8/21/2025 | Listed for rent | $2,800+19.1%$1/sqft |
Source: Zillow Rentals | ||
| 3/1/2021 | Listing removed | -- |
Source: Owner | ||
| 8/13/2020 | Listing removed | $2,350$1/sqft |
Source: Owner | ||
